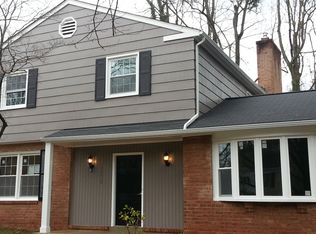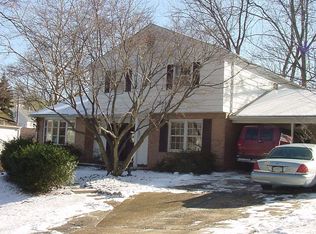Sold for $736,450 on 09/23/25
$736,450
13102 Middlevale Ln, Silver Spring, MD 20906
4beds
2,932sqft
Single Family Residence
Built in 1966
9,731 Square Feet Lot
$736,300 Zestimate®
$251/sqft
$4,092 Estimated rent
Home value
$736,300
$677,000 - $803,000
$4,092/mo
Zestimate® history
Loading...
Owner options
Explore your selling options
What's special
Welcome to 13102 Middlevale Lane, a fully updated single-family home in the sought-after Layhill Gardens community of Silver Spring. With 4 bedrooms, 3 full baths, 1 half bath, and over 2,282 square feet across the main and upper levels—plus a completely finished lower level—this home offers space, style, and smart upgrades throughout. Step inside to find brand-new luxury vinyl tile (2025) on the main floor and hardwood flooring upstairs, creating a warm and cohesive flow. The gourmet kitchen, upgraded in 2023–2025, features stainless steel appliances, new washer/dryer (2024), and striking black granite countertops with waterfall ends (2025)—ideal for cooking, gathering, and entertaining. The home features two fireplaces, including one in the primary suite, offering a cozy retreat with charm and character. All bathrooms have been updated, including a full renovation of the primary bath (2023) and basement bath (2023). The fully finished lower level adds versatility with potential for a home office, den, gym, or guest space. Key Features & Upgrades: New roof (2024) HVAC system + humidifier (2023) Finished lower level with full bath + flexible space One-car garage + two-car driveway 3 full baths, 1 half bath 1.2 miles to the Metro—perfect for commuting Minutes to shopping, dining, parks, and transit This home combines thoughtful updates, move-in-ready condition, and unbeatable convenience in a quiet neighborhood setting. Don’t miss this opportunity to own a fully upgraded home in one of Silver Spring’s most desirable locations.
Zillow last checked: 8 hours ago
Listing updated: September 25, 2025 at 08:18am
Listed by:
Cesar Milla 301-873-2167,
Coldwell Banker Realty
Bought with:
Billy Sourwine, 646918
Redfin Corp
Source: Bright MLS,MLS#: MDMC2189208
Facts & features
Interior
Bedrooms & bathrooms
- Bedrooms: 4
- Bathrooms: 4
- Full bathrooms: 3
- 1/2 bathrooms: 1
- Main level bathrooms: 1
Basement
- Area: 980
Heating
- Forced Air, Natural Gas
Cooling
- Central Air, Electric
Appliances
- Included: Gas Water Heater
- Laundry: Main Level
Features
- Flooring: Luxury Vinyl
- Basement: Connecting Stairway,Finished,Heated,Improved,Interior Entry,Side Entrance,Windows
- Number of fireplaces: 2
Interior area
- Total structure area: 3,262
- Total interior livable area: 2,932 sqft
- Finished area above ground: 2,282
- Finished area below ground: 650
Property
Parking
- Total spaces: 3
- Parking features: Garage Faces Side, Garage Door Opener, Inside Entrance, Attached, Driveway, On Street
- Attached garage spaces: 1
- Uncovered spaces: 2
Accessibility
- Accessibility features: None
Features
- Levels: Three
- Stories: 3
- Pool features: None
Lot
- Size: 9,731 sqft
Details
- Additional structures: Above Grade, Below Grade
- Parcel number: 161301416467
- Zoning: R90
- Special conditions: Standard
Construction
Type & style
- Home type: SingleFamily
- Architectural style: Traditional
- Property subtype: Single Family Residence
Materials
- Brick
- Foundation: Slab
- Roof: Shingle
Condition
- Excellent,Very Good
- New construction: No
- Year built: 1966
Utilities & green energy
- Sewer: Public Sewer
- Water: Public
Community & neighborhood
Location
- Region: Silver Spring
- Subdivision: Layhill Gardens
Other
Other facts
- Listing agreement: Exclusive Right To Sell
- Listing terms: Cash,Conventional,FHA
- Ownership: Fee Simple
Price history
| Date | Event | Price |
|---|---|---|
| 9/23/2025 | Sold | $736,450-1.8%$251/sqft |
Source: | ||
| 8/24/2025 | Contingent | $750,000$256/sqft |
Source: | ||
| 8/4/2025 | Listed for sale | $750,000+87.5%$256/sqft |
Source: | ||
| 1/13/2011 | Sold | $400,000+0.3%$136/sqft |
Source: Public Record | ||
| 9/27/2010 | Price change | $399,000-3.9%$136/sqft |
Source: Long & Foster Real Estate, Inc. #MC7383803 | ||
Public tax history
| Year | Property taxes | Tax assessment |
|---|---|---|
| 2025 | $5,641 +8.9% | $479,000 +6.4% |
| 2024 | $5,182 +6.8% | $450,133 +6.9% |
| 2023 | $4,854 +12.1% | $421,267 +7.4% |
Find assessor info on the county website
Neighborhood: Glenmont
Nearby schools
GreatSchools rating
- 4/10Glenallan Elementary SchoolGrades: PK-5Distance: 0.7 mi
- 3/10Odessa Shannon Middle SchoolGrades: 6-8Distance: 1.6 mi
- 4/10John F. Kennedy High SchoolGrades: 9-12Distance: 0.4 mi
Schools provided by the listing agent
- District: Montgomery County Public Schools
Source: Bright MLS. This data may not be complete. We recommend contacting the local school district to confirm school assignments for this home.

Get pre-qualified for a loan
At Zillow Home Loans, we can pre-qualify you in as little as 5 minutes with no impact to your credit score.An equal housing lender. NMLS #10287.
Sell for more on Zillow
Get a free Zillow Showcase℠ listing and you could sell for .
$736,300
2% more+ $14,726
With Zillow Showcase(estimated)
$751,026
