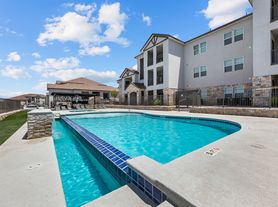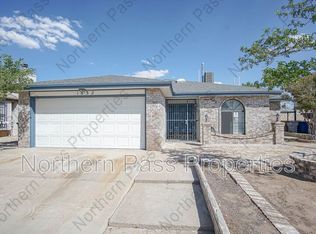This beautiful three-bedroom, two-bath home, built in 2023, offers modern comfort and style in a prime location. With easy access to Eastlake's new shops, dining, and entertainment, as well as quick connections to the highway, convenience is at your doorstep. The home features a spacious open floor plan, updated finishes, and energy-efficient design. Perfect for families or professionals, this property combines modern living with an ideal location.
Lease terms include a security deposit and the first month's rent, which is due at signing. Tenants are responsible for all utilities (water, electric, gas, internet, and cable), and the home is smoke-free with no pets allowed.
House for rent
Accepts Zillow applications
$1,800/mo
13102 Emerald Isle St, El Paso, TX 79928
3beds
1,494sqft
Price may not include required fees and charges.
Single family residence
Available Sat Nov 1 2025
No pets
Central air
Hookups laundry
Attached garage parking
Forced air
What's special
Modern comfort and styleUpdated finishesSpacious open floor planEnergy-efficient design
- 12 days |
- -- |
- -- |
Travel times
Facts & features
Interior
Bedrooms & bathrooms
- Bedrooms: 3
- Bathrooms: 2
- Full bathrooms: 2
Heating
- Forced Air
Cooling
- Central Air
Appliances
- Included: Dishwasher, Microwave, Oven, Refrigerator, WD Hookup
- Laundry: Hookups
Features
- WD Hookup
- Flooring: Carpet, Tile
Interior area
- Total interior livable area: 1,494 sqft
Property
Parking
- Parking features: Attached
- Has attached garage: Yes
- Details: Contact manager
Features
- Exterior features: Cable not included in rent, Electricity not included in rent, Gas not included in rent, Heating system: Forced Air, Internet not included in rent, No Utilities included in rent, Water not included in rent
Details
- Parcel number: P69100005400400
Construction
Type & style
- Home type: SingleFamily
- Property subtype: Single Family Residence
Community & HOA
Location
- Region: El Paso
Financial & listing details
- Lease term: 1 Year
Price history
| Date | Event | Price |
|---|---|---|
| 10/9/2025 | Listed for rent | $1,800$1/sqft |
Source: Zillow Rentals | ||
| 10/8/2025 | Listing removed | $267,000$179/sqft |
Source: | ||
| 7/31/2025 | Listed for sale | $267,000$179/sqft |
Source: | ||
| 7/24/2025 | Listing removed | $267,000$179/sqft |
Source: | ||
| 4/21/2025 | Listed for sale | $267,000$179/sqft |
Source: | ||

