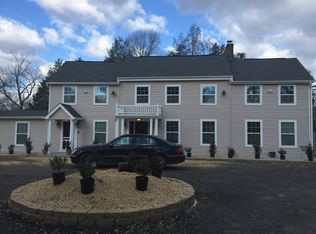Sold for $385,000 on 11/22/24
$385,000
13102 Brandywine Rd, Brandywine, MD 20613
3beds
2,120sqft
Single Family Residence
Built in 1954
1 Acres Lot
$379,200 Zestimate®
$182/sqft
$3,015 Estimated rent
Home value
$379,200
$337,000 - $428,000
$3,015/mo
Zestimate® history
Loading...
Owner options
Explore your selling options
What's special
A Buyer's Dream! This charming property sits on a spacious 1-acre lot, offering a perfect blend of tranquility and convenience. Step inside to discover a welcoming, large living room complete with a cozy fireplace—ideal for gatherings or quiet evenings. The home boasts beautiful hardwood floors and fresh paint, adding warmth and character. The large, country-style kitchen is a cook's delight, offering plenty of space for meal preparation and casual dining. With three generously sized bedrooms, everyone can enjoy their own space. The bathrooms have been tastefully remodeled, providing modern comforts, and the septic system was professionally flushed in 2023 for peace of mind. Entertain guests in the formal dining room, which opens to an attached porch, perfect for enjoying morning coffee or summer dinners while taking in the scenic views. Need extra storage? The floored attic offers plenty of space for all your needs. Enjoy a serene, country feel without sacrificing convenience—this home is just a short drive from Washington D.C., Joint Base Andrews, the Beltway, and the proposed Metro extension. This property truly offers the best of both worlds. See it for yourself—you won't want to miss this opportunity!
Zillow last checked: 8 hours ago
Listing updated: November 24, 2024 at 09:50am
Listed by:
Maria Wallace 301-266-4326,
Gallery Collective
Bought with:
Mr. Tony Lasswell, 0225240468
RE/MAX Realty Group
Source: Bright MLS,MLS#: MDPG2129144
Facts & features
Interior
Bedrooms & bathrooms
- Bedrooms: 3
- Bathrooms: 2
- Full bathrooms: 1
- 1/2 bathrooms: 1
- Main level bathrooms: 2
- Main level bedrooms: 3
Basement
- Area: 924
Heating
- Forced Air, Oil
Cooling
- Central Air, Electric
Appliances
- Included: Electric Water Heater
Features
- Attic, Dining Area, Floor Plan - Traditional, Kitchen - Country
- Flooring: Wood
- Basement: Unfinished
- Number of fireplaces: 1
Interior area
- Total structure area: 2,582
- Total interior livable area: 2,120 sqft
- Finished area above ground: 1,658
- Finished area below ground: 462
Property
Parking
- Parking features: Driveway
- Has uncovered spaces: Yes
Accessibility
- Accessibility features: None
Features
- Levels: Two
- Stories: 2
- Pool features: None
Lot
- Size: 1 Acres
Details
- Additional structures: Above Grade, Below Grade
- Parcel number: 17111158310
- Zoning: RR
- Special conditions: Standard
Construction
Type & style
- Home type: SingleFamily
- Architectural style: Raised Ranch/Rambler
- Property subtype: Single Family Residence
Materials
- Frame
- Foundation: Other
Condition
- Very Good
- New construction: No
- Year built: 1954
Utilities & green energy
- Sewer: Public Sewer, Septic Exists
- Water: Public
Community & neighborhood
Location
- Region: Brandywine
- Subdivision: None Available
Other
Other facts
- Listing agreement: Exclusive Right To Sell
- Ownership: Fee Simple
Price history
| Date | Event | Price |
|---|---|---|
| 11/22/2024 | Sold | $385,000+1.6%$182/sqft |
Source: | ||
| 10/31/2024 | Pending sale | $379,000$179/sqft |
Source: | ||
| 10/29/2024 | Listed for sale | $379,000$179/sqft |
Source: | ||
| 10/23/2024 | Pending sale | $379,000$179/sqft |
Source: | ||
| 10/15/2024 | Listed for sale | $379,000+405.3%$179/sqft |
Source: | ||
Public tax history
| Year | Property taxes | Tax assessment |
|---|---|---|
| 2025 | $5,342 +58.9% | $332,600 +10% |
| 2024 | $3,363 +11.1% | $302,400 +11.1% |
| 2023 | $3,027 +12.5% | $272,200 +12.5% |
Find assessor info on the county website
Neighborhood: 20613
Nearby schools
GreatSchools rating
- 3/10Brandywine Elementary SchoolGrades: K-5Distance: 1.9 mi
- 3/10Gwynn Park Middle SchoolGrades: 6-8Distance: 0.8 mi
- 3/10Gwynn Park High SchoolGrades: 9-12Distance: 0.9 mi
Schools provided by the listing agent
- Middle: Gwynn Park
- High: Gwynn Park
- District: Prince George's County Public Schools
Source: Bright MLS. This data may not be complete. We recommend contacting the local school district to confirm school assignments for this home.

Get pre-qualified for a loan
At Zillow Home Loans, we can pre-qualify you in as little as 5 minutes with no impact to your credit score.An equal housing lender. NMLS #10287.
Sell for more on Zillow
Get a free Zillow Showcase℠ listing and you could sell for .
$379,200
2% more+ $7,584
With Zillow Showcase(estimated)
$386,784