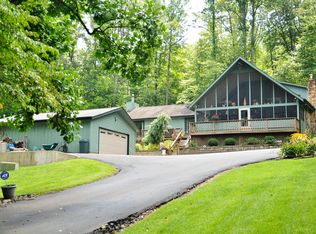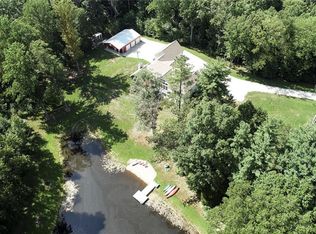GORGEOUS, ARTS & CRAFTS STYLE WESTSIDE HOME! CUSTOM BUILT BY OAK GROVE CONSTRUCTION IN 2014 THIS NEARLY 17 ACRE PROPERTY FEATURES A LONG TREE LINED DRIVEWAY, OVER 6,000 SF OF QUALITY DETAILS, ABUNDANT NATURAL LIGHT, LARGE & INVITING SCREENED-IN PORCH W/COZY FIREPLACE, GOURMET KITCHEN W/COMMERCIAL RANGE & HIGH END FINISHES, CUSTOM- BUILT-INS, STONE & WOOD WORK, SPACIOUS OPEN GREAT ROOM W/TIMBER FRAMING & WOOD BURNING FIREPLACE, AUDIO THROUGHOUT, EFFICIENT GEOTHERMAL SYSTEM, FINISHED WALKOUT BASEMENT, INGROUND POOL W/AUTOMATIC COVER, MAIN LEVEL HOME OFFICE, LARGE PANTRY & LAUNDRY ROOM, OVERSIZED 3 CAR GARAGE & MORE. CALL FOR YOUR SHOWING TODAY!
This property is off market, which means it's not currently listed for sale or rent on Zillow. This may be different from what's available on other websites or public sources.


