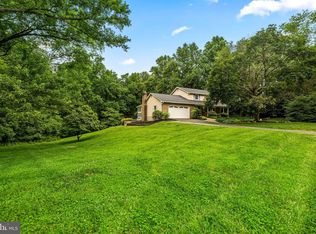Sold for $595,000
$595,000
13101 Sanfield Rd, Baldwin, MD 21013
4beds
2,348sqft
Single Family Residence
Built in 1973
2.06 Acres Lot
$586,700 Zestimate®
$253/sqft
$3,159 Estimated rent
Home value
$586,700
$540,000 - $640,000
$3,159/mo
Zestimate® history
Loading...
Owner options
Explore your selling options
What's special
Charming 4 BR colonial lovingly maintained by original owners since 1973. Listed and sold simultaneously.
Zillow last checked: 8 hours ago
Listing updated: June 14, 2025 at 08:11am
Listed by:
Cindy Ciresi 410-916-0327,
Long & Foster Real Estate, Inc.,
Co-Listing Agent: Gary G Luttrell 443-980-9110,
Long & Foster Real Estate, Inc.
Bought with:
Daniel McGhee, 594571
Homeowners Real Estate
Source: Bright MLS,MLS#: MDBC2125028
Facts & features
Interior
Bedrooms & bathrooms
- Bedrooms: 4
- Bathrooms: 3
- Full bathrooms: 2
- 1/2 bathrooms: 1
- Main level bathrooms: 1
Primary bedroom
- Level: Upper
Bedroom 2
- Level: Upper
Bedroom 3
- Level: Upper
Bedroom 4
- Level: Upper
Dining room
- Level: Main
Family room
- Level: Main
Foyer
- Level: Main
Kitchen
- Level: Main
Laundry
- Level: Main
Living room
- Level: Main
Recreation room
- Level: Lower
Other
- Level: Main
Utility room
- Level: Lower
Heating
- Forced Air, Oil
Cooling
- Central Air, Electric
Appliances
- Included: Dishwasher, Dryer, Freezer, Microwave, Refrigerator, Cooktop, Washer, Water Heater
- Laundry: Main Level, Laundry Room
Features
- Attic, Bar, Family Room Off Kitchen, Formal/Separate Dining Room, Eat-in Kitchen, Kitchen - Table Space, Primary Bath(s), Walk-In Closet(s)
- Flooring: Wood
- Basement: Connecting Stairway,Walk-Out Access,Partially Finished,Improved
- Number of fireplaces: 1
Interior area
- Total structure area: 3,556
- Total interior livable area: 2,348 sqft
- Finished area above ground: 2,348
Property
Parking
- Total spaces: 2
- Parking features: Garage Faces Side, Attached, Driveway, Off Street, On Street
- Attached garage spaces: 2
- Has uncovered spaces: Yes
Accessibility
- Accessibility features: None
Features
- Levels: Three
- Stories: 3
- Pool features: None
- Has view: Yes
- View description: Garden, Trees/Woods
Lot
- Size: 2.06 Acres
- Dimensions: 2.00 x
- Features: Backs to Trees
Details
- Additional structures: Above Grade
- Parcel number: 04111600002327
- Zoning: CALL COUNTY
- Special conditions: Standard
Construction
Type & style
- Home type: SingleFamily
- Architectural style: Colonial
- Property subtype: Single Family Residence
Materials
- Brick, Combination
- Foundation: Other
Condition
- New construction: No
- Year built: 1973
Utilities & green energy
- Sewer: Private Septic Tank
- Water: Well
Community & neighborhood
Location
- Region: Baldwin
- Subdivision: Baldwin Estates
Other
Other facts
- Listing agreement: Exclusive Right To Sell
- Ownership: Fee Simple
Price history
| Date | Event | Price |
|---|---|---|
| 6/13/2025 | Sold | $595,000$253/sqft |
Source: | ||
Public tax history
| Year | Property taxes | Tax assessment |
|---|---|---|
| 2025 | $5,354 +9.7% | $436,800 +8.5% |
| 2024 | $4,880 +9.3% | $402,600 +9.3% |
| 2023 | $4,465 +1.2% | $368,400 |
Find assessor info on the county website
Neighborhood: 21013
Nearby schools
GreatSchools rating
- 10/10Kingsville Elementary SchoolGrades: K-5Distance: 2.4 mi
- 5/10Perry Hall Middle SchoolGrades: 6-8Distance: 6.1 mi
- 5/10Perry Hall High SchoolGrades: 9-12Distance: 6.3 mi
Schools provided by the listing agent
- District: Baltimore County Public Schools
Source: Bright MLS. This data may not be complete. We recommend contacting the local school district to confirm school assignments for this home.

Get pre-qualified for a loan
At Zillow Home Loans, we can pre-qualify you in as little as 5 minutes with no impact to your credit score.An equal housing lender. NMLS #10287.
