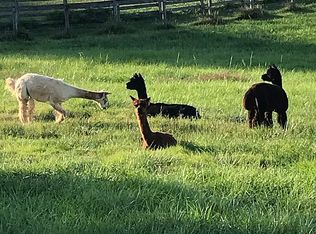All offers due by 6 pm on Sunday 11/1. Perfect farmette! (Or turn the barn into an amazing shop!) Quality shows throughout this impeccably maintained home. The center of the home is the large family room with a stone wall that contains the wood burning fireplace with Jotul insert. The family room is open to the dining area which has an easy flow into the kitchen. The kitchen boasts custom cabinets, Corian countertops, stainless steel farm sink and stainless steel appliances. Through the glass French doors to another entertaining space that is large enough for the full size pool table and more! This room was once an in-law suite and can easily be used again. Toward the rear of the home is a sun room with amazing views of the property. It makes an amazing home office! Exit the sunroom to the deck and enjoy the fully fenced backyard. Walk the path through the backyard to the 4 stall center aisle barn. The aisle and stalls are fully matted. There is a drain in the center of the aisle for easy bathing of the horses. Store your tack and feed in the large tack room and your implements in the storage bay. A few short steps from the barn to the gate for turnout into the pasture with three board fencing and conveniently placed hydrants for the ease of filling water troughs. The pasture is divided into two fields to aid in pasture management and rotation. The basement of the home has been converted into a one bedroom apartment that is independent of the house. There is a separate entrance with a large welcoming foyer. All the flooring is newly installed LVF and the kitchen has stainless steel appliances and granite counter tops. The current tenant would love to stay if the new owner agrees!
This property is off market, which means it's not currently listed for sale or rent on Zillow. This may be different from what's available on other websites or public sources.

