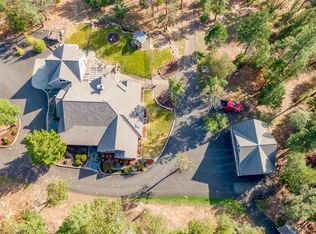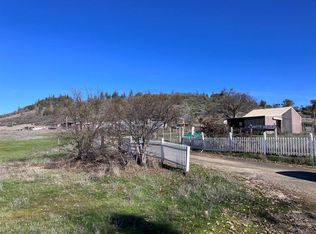Closed
$800,000
13101 Meadows Rd, White City, OR 97503
4beds
3baths
2,252sqft
Single Family Residence
Built in 1990
104.1 Acres Lot
$804,200 Zestimate®
$355/sqft
$2,257 Estimated rent
Home value
$804,200
$724,000 - $901,000
$2,257/mo
Zestimate® history
Loading...
Owner options
Explore your selling options
What's special
Private, gated almost level 104 acres of forest and pasture with Medford city and Table Rocks views and a beautiful custom 1857 sqft 3 BR 2 BA log home built with logs from the property. The home was built with a combination passive solar/ greenhouse design for your mini-botanical garden! Adjacent to the home there is a 3 car detached garage/workshop with covered RV parking and a darling. detached 1BR/1BA log style 420 sq. ft. ADU for your guests or In-Laws. Entertain your family and guests with a covered outdoor kitchen/barbeque area adjacent to your beautiful pool and spa area. This property features 240MBF of pine and fir intermingled with madrone and oak along with horse/ATV trails throughout. There are also fenced pastures, a barn and corrals for your horses.
Zillow last checked: 8 hours ago
Listing updated: April 22, 2025 at 10:11am
Listed by:
John L. Scott Ashland 5412920211
Bought with:
eXp Realty, LLC
Source: Oregon Datashare,MLS#: 220173567
Facts & features
Interior
Bedrooms & bathrooms
- Bedrooms: 4
- Bathrooms: 3
Heating
- Electric, Forced Air, Heat Pump, Wood
Cooling
- Heat Pump
Appliances
- Included: Cooktop, Dishwasher, Disposal, Dryer, Microwave, Oven, Range, Range Hood, Refrigerator, Washer, Water Heater
Features
- Pantry, Stone Counters, Vaulted Ceiling(s), Walk-In Closet(s)
- Flooring: Carpet, Hardwood
- Basement: None
- Has fireplace: Yes
- Fireplace features: Insert
- Common walls with other units/homes: No Common Walls
Interior area
- Total structure area: 1,832
- Total interior livable area: 2,252 sqft
Property
Parking
- Total spaces: 3
- Parking features: Detached, Garage Door Opener, Gated, Gravel, RV Access/Parking
- Garage spaces: 3
Features
- Levels: Two
- Stories: 2
- Patio & porch: Deck, Patio
- Exterior features: Outdoor Kitchen
- Has private pool: Yes
- Pool features: Outdoor Pool
- Spa features: Indoor Spa/Hot Tub, Spa/Hot Tub
- Fencing: Fenced
- Has view: Yes
- View description: City, Forest, Mountain(s), Valley
Lot
- Size: 104.10 Acres
- Features: Adjoins Public Lands, Garden, Marketable Timber, Pasture, Sprinkler Timer(s), Sprinklers In Front, Sprinklers In Rear, Wooded
Details
- Additional structures: Barn(s), Corral(s), Guest House
- Parcel number: 10151612
- Zoning description: WR
- Special conditions: Standard
- Horses can be raised: Yes
Construction
Type & style
- Home type: SingleFamily
- Architectural style: Log
- Property subtype: Single Family Residence
Materials
- Frame, Log
- Foundation: Block
- Roof: Metal
Condition
- New construction: No
- Year built: 1990
Utilities & green energy
- Sewer: Septic Tank
- Water: Well
Community & neighborhood
Security
- Security features: Carbon Monoxide Detector(s), Smoke Detector(s)
Location
- Region: White City
Other
Other facts
- Listing terms: Cash,Conventional,FHA,USDA Loan
- Road surface type: Gravel
Price history
| Date | Event | Price |
|---|---|---|
| 7/26/2024 | Sold | $800,000$355/sqft |
Source: | ||
| 7/17/2024 | Pending sale | $800,000$355/sqft |
Source: | ||
| 6/19/2024 | Price change | $800,000-5.9%$355/sqft |
Source: | ||
| 3/19/2024 | Listed for sale | $850,000-10.5%$377/sqft |
Source: | ||
| 3/1/2024 | Listing removed | $950,000$422/sqft |
Source: | ||
Public tax history
| Year | Property taxes | Tax assessment |
|---|---|---|
| 2024 | $5,321 +2.6% | $410,836 +3% |
| 2023 | $5,184 +3.9% | $398,875 |
| 2022 | $4,989 +3.3% | $398,875 +3% |
Find assessor info on the county website
Neighborhood: 97503
Nearby schools
GreatSchools rating
- 6/10Sams Valley Elementary SchoolGrades: K-5Distance: 3.5 mi
- 5/10Hanby Middle SchoolGrades: 6-8Distance: 9.9 mi
- 3/10Crater Renaissance AcademyGrades: 9-12Distance: 11.3 mi
Schools provided by the listing agent
- Elementary: Sams Valley Elem
- Middle: Hanby Middle
- High: Crater High
Source: Oregon Datashare. This data may not be complete. We recommend contacting the local school district to confirm school assignments for this home.

Get pre-qualified for a loan
At Zillow Home Loans, we can pre-qualify you in as little as 5 minutes with no impact to your credit score.An equal housing lender. NMLS #10287.

