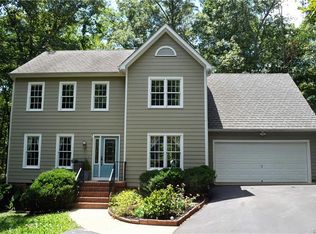Sold for $555,000
$555,000
13101 Lady Ashley Rd, Midlothian, VA 23114
4beds
2,820sqft
Single Family Residence
Built in 1988
2.88 Acres Lot
$569,800 Zestimate®
$197/sqft
$3,281 Estimated rent
Home value
$569,800
$536,000 - $610,000
$3,281/mo
Zestimate® history
Loading...
Owner options
Explore your selling options
What's special
Welcome to this stunning 4-bedroom, 2.5-bath home on a generous 2.8-acre lot in the heart of Midlothian! Inside, you'll find hardwood floors throughout the kitchen, great room, dining room, foyer, and all bedrooms. The spacious kitchen is a chef’s dream, featuring granite countertops, stainless steel appliances, moveable island, large pantry, and gas cooking. The home features fresh paint throughout, a huge great room with French Doors, a bonus room on the first floor for added flexibility, and both first and second-floor laundry rooms for ultimate convenience.
The finished 3rd floor provides even more bonus space, perfect for an office, playroom, or guest area. Step outside to enjoy the fenced-in rear yard with firepit, a country-style front porch, a covered back deck, and an open deck. Additional highlights include a detached two-car garage, detached shed, and an aggregate driveway—all with no HOA. This home combines charm, functionality, and a fantastic location. Don't miss your chance to see it!
Zillow last checked: 8 hours ago
Listing updated: February 12, 2025 at 10:24am
Listed by:
Anne Brinkley (804)302-3000,
Honey Tree Realty
Bought with:
Alex Glaser, 0225193449
Long & Foster REALTORS
Source: CVRMLS,MLS#: 2430946 Originating MLS: Central Virginia Regional MLS
Originating MLS: Central Virginia Regional MLS
Facts & features
Interior
Bedrooms & bathrooms
- Bedrooms: 4
- Bathrooms: 3
- Full bathrooms: 2
- 1/2 bathrooms: 1
Primary bedroom
- Description: HW, Large, Walk-in Closet, En-Suite Bath
- Level: Second
- Dimensions: 24.10 x 12.7
Bedroom 2
- Description: HW
- Level: Second
- Dimensions: 11.0 x 10.10
Bedroom 3
- Description: HW, Access to 3rd Floor
- Level: Second
- Dimensions: 19.10 x 11.0
Bedroom 4
- Description: HW, Large with Dormer Window
- Level: Second
- Dimensions: 20.7 x 11.6
Additional room
- Description: Bonus Room- Playroom, Office, Laundry Room Access
- Level: First
- Dimensions: 13.8 x 12.3
Dining room
- Description: HW, Dental Molding
- Level: First
- Dimensions: 12.0 x 12.7
Foyer
- Description: HW, Dental Molding
- Level: First
- Dimensions: 0 x 0
Other
- Description: Tub & Shower
- Level: Second
Great room
- Description: HW, Stone FP, French Doors, Dental Molding
- Level: First
- Dimensions: 33.3 x 12.5
Half bath
- Level: First
Kitchen
- Description: HW, SS Appliances, Granite, Bay Window
- Level: First
- Dimensions: 19.0 x 12.0
Recreation
- Description: Large, Built-in Shelving, Storage
- Level: Third
- Dimensions: 31.9 x 10.9
Heating
- Forced Air, Natural Gas
Cooling
- Central Air
Appliances
- Included: Dishwasher, Gas Cooking, Disposal, Gas Water Heater, Microwave, Refrigerator, Water Heater
- Laundry: Washer Hookup, Dryer Hookup
Features
- Bookcases, Built-in Features, Bay Window, Ceiling Fan(s), Separate/Formal Dining Room, French Door(s)/Atrium Door(s), Fireplace, Granite Counters, Bath in Primary Bedroom, Pantry
- Flooring: Partially Carpeted, Tile, Wood
- Doors: French Doors
- Basement: Crawl Space
- Attic: Partially Finished
- Number of fireplaces: 1
- Fireplace features: Gas, Stone
Interior area
- Total interior livable area: 2,820 sqft
- Finished area above ground: 2,820
Property
Parking
- Total spaces: 2
- Parking features: Driveway, Detached, Garage, Garage Door Opener, Off Street, Paved, Storage
- Garage spaces: 2
- Has uncovered spaces: Yes
Features
- Levels: Two and One Half
- Stories: 2
- Patio & porch: Rear Porch, Deck, Front Porch
- Exterior features: Paved Driveway
- Pool features: None
- Fencing: Back Yard,Fenced
Lot
- Size: 2.88 Acres
- Features: Corner Lot, Level
Details
- Additional structures: Shed(s)
- Parcel number: 732697733100000
- Zoning description: R7
Construction
Type & style
- Home type: SingleFamily
- Architectural style: Two Story
- Property subtype: Single Family Residence
Materials
- Drywall, Frame, Wood Siding
- Foundation: Slab
- Roof: Composition,Shingle
Condition
- Resale
- New construction: No
- Year built: 1988
Utilities & green energy
- Sewer: Public Sewer
- Water: Public
Community & neighborhood
Security
- Security features: Smoke Detector(s)
Location
- Region: Midlothian
- Subdivision: Cedar Crossing
Other
Other facts
- Ownership: Individuals
- Ownership type: Sole Proprietor
Price history
| Date | Event | Price |
|---|---|---|
| 2/12/2025 | Sold | $555,000-1.8%$197/sqft |
Source: | ||
| 12/24/2024 | Pending sale | $565,000$200/sqft |
Source: | ||
| 12/6/2024 | Listed for sale | $565,000+105.5%$200/sqft |
Source: | ||
| 2/17/2016 | Listing removed | $274,900$97/sqft |
Source: Long & Foster REALTORS #1321161 Report a problem | ||
| 2/15/2016 | Listed for sale | $274,900$97/sqft |
Source: Long & Foster REALTORS #1321161 Report a problem | ||
Public tax history
| Year | Property taxes | Tax assessment |
|---|---|---|
| 2025 | $4,217 +15% | $473,800 +16.3% |
| 2024 | $3,668 +11% | $407,500 +12.2% |
| 2023 | $3,305 +3.4% | $363,200 +4.5% |
Find assessor info on the county website
Neighborhood: 23114
Nearby schools
GreatSchools rating
- 4/10Evergreen ElementaryGrades: PK-5Distance: 0.9 mi
- 6/10Tomahawk Creek Middle SchoolGrades: 6-8Distance: 1.8 mi
- 9/10Midlothian High SchoolGrades: 9-12Distance: 2 mi
Schools provided by the listing agent
- Elementary: Evergreen
- Middle: Tomahawk Creek
- High: Midlothian
Source: CVRMLS. This data may not be complete. We recommend contacting the local school district to confirm school assignments for this home.
Get a cash offer in 3 minutes
Find out how much your home could sell for in as little as 3 minutes with a no-obligation cash offer.
Estimated market value
$569,800
