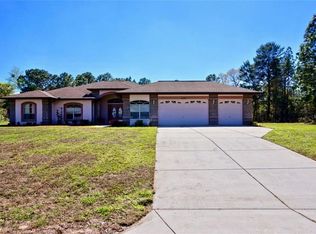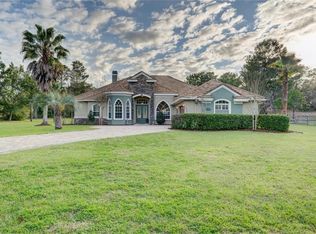Active with Contract. Come stake your claim to this property. This home is nestled on an acre of land. Stone accents with lanterns atop lead you into the driveway where the stonework continues onto the home. The front entranceway has a screen door with enough room for a bench and tables where you can cool down out of the sun. Through the double door entry, you will find wood laminate flooring flowing throughout. The sunken living room is a perfect place for the family to gather with beamed cathedral ceilings, hardwood floors and a beautiful stonework fireplace. The kitchen offers tons of custom hickory cabinets, ample counter space, a kitchen isle, a dining area right outside for serving convenience and a large pass through window into the Florida room. The Florida room holds large windows and a skylight to let in lots of natural light. The master bedroom is a site to see. Sizable enough to house large furniture with space left over for sitting room. The attached private bathroom offers a walk-in shower. The two guest bedrooms are generously sized with great closet space, ceiling fans overhead and a guest bathroom right outside the hallway. Out back you will find a completely fenced yard with 3 outbuildings one of them being a workshop offering you an extra 576 sq. ft with a.c.. The back yard is a nice open space where the possibilities are endless. Come see this home today!
This property is off market, which means it's not currently listed for sale or rent on Zillow. This may be different from what's available on other websites or public sources.

