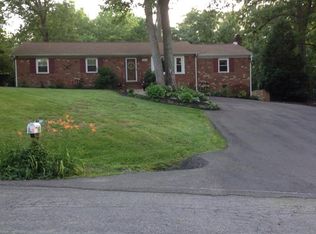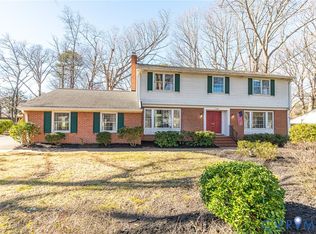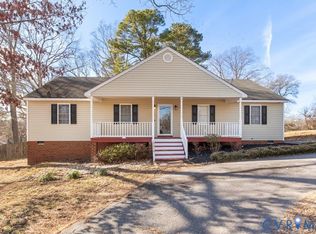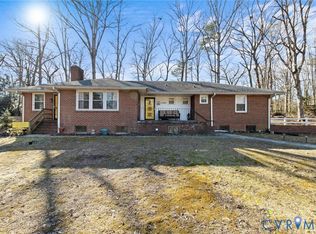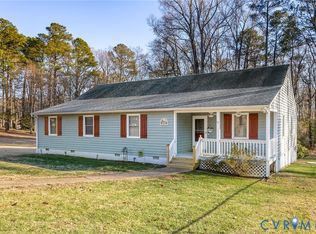Step into a home where comfort meets modern elegance, offering the perfect balance of peaceful living and convenience. Recently updated with a brand-new roof, stylish kitchen with new appliances, refreshed bathrooms, and beautifully refinished hardwood floors, this home is ready to welcome you. The HVAC system has been meticulously serviced, and new thermostats keep your home comfortable year-round. The detached garage, with its own new roof, is great for a workshop or endless storage. Located on a quiet, private one-acre lot, this home provides a serene retreat just minutes from Richmond. Here, you’ll enjoy easy access to all the amenities you need, from shopping and dining to parks and top-rated schools. It’s the perfect spot for raising a family or simply enjoying a more relaxed lifestyle with everything right at your doorstep. From cozy evenings in the spacious living areas to backyard gatherings, this home is where memories are made. Don’t let this rare opportunity slip away! Reach out today to schedule a showing and experience the comfort and charm of this exceptional home for yourself.
For sale
$375,000
13101 Harrowgate Rd, Chester, VA 23831
4beds
2,525sqft
Est.:
Single Family Residence
Built in 1962
1 Acres Lot
$373,800 Zestimate®
$149/sqft
$-- HOA
What's special
- 1 day |
- 393 |
- 29 |
Zillow last checked: 8 hours ago
Listing updated: 18 hours ago
Listed by:
Deborah Reynolds (804)805-4106,
Keller Williams Realty,
Amy Vaughan 804-299-1873,
Keller Williams Realty
Source: CVRMLS,MLS#: 2601866 Originating MLS: Central Virginia Regional MLS
Originating MLS: Central Virginia Regional MLS
Tour with a local agent
Facts & features
Interior
Bedrooms & bathrooms
- Bedrooms: 4
- Bathrooms: 3
- Full bathrooms: 2
- 1/2 bathrooms: 1
Other
- Description: Tub & Shower
- Level: First
Half bath
- Level: Basement
Heating
- Multi-Fuel, Zoned
Cooling
- Central Air
Appliances
- Included: Dryer, Dishwasher, Gas Water Heater, Oven, Refrigerator, Washer
Features
- Dining Area, Separate/Formal Dining Room, Fireplace, Granite Counters, Bath in Primary Bedroom, Walk-In Closet(s)
- Flooring: Ceramic Tile, Partially Carpeted, Vinyl, Wood
- Basement: Partial
- Attic: Access Only
- Number of fireplaces: 1
- Fireplace features: Masonry, Wood Burning
Interior area
- Total interior livable area: 2,525 sqft
- Finished area above ground: 2,525
- Finished area below ground: 0
Property
Parking
- Total spaces: 1.5
- Parking features: Driveway, Detached, Garage, Garage Door Opener, Paved, Unfinished Garage, Unpaved
- Garage spaces: 1.5
- Has uncovered spaces: Yes
Features
- Levels: Two,Multi/Split
- Stories: 2
- Patio & porch: Front Porch, Porch
- Exterior features: Porch, Paved Driveway, Unpaved Driveway
- Pool features: None
- Fencing: None
Lot
- Size: 1 Acres
Details
- Parcel number: 789647458300000
- Zoning description: R7
- Other equipment: Generator
Construction
Type & style
- Home type: SingleFamily
- Architectural style: Tri-Level
- Property subtype: Single Family Residence
Materials
- Brick, Block
- Roof: Composition
Condition
- Resale
- New construction: No
- Year built: 1962
Utilities & green energy
- Sewer: Septic Tank
- Water: Public
Community & HOA
Community
- Subdivision: None
Location
- Region: Chester
Financial & listing details
- Price per square foot: $149/sqft
- Tax assessed value: $309,100
- Annual tax amount: $2,750
- Date on market: 1/27/2026
- Ownership: Individuals
- Ownership type: Sole Proprietor
Estimated market value
$373,800
$355,000 - $392,000
$2,607/mo
Price history
Price history
| Date | Event | Price |
|---|---|---|
| 1/28/2026 | Listed for sale | $375,000-8.3%$149/sqft |
Source: | ||
| 1/20/2026 | Listing removed | $409,000$162/sqft |
Source: | ||
| 12/10/2025 | Listed for sale | $409,000$162/sqft |
Source: | ||
| 12/1/2025 | Pending sale | $409,000$162/sqft |
Source: | ||
| 11/1/2025 | Listed for sale | $409,000-2.4%$162/sqft |
Source: | ||
Public tax history
Public tax history
| Year | Property taxes | Tax assessment |
|---|---|---|
| 2025 | $2,751 +0.7% | $309,100 +1.8% |
| 2024 | $2,732 +5.6% | $303,500 +6.8% |
| 2023 | $2,586 +10.9% | $284,200 +12.1% |
Find assessor info on the county website
BuyAbility℠ payment
Est. payment
$2,151/mo
Principal & interest
$1804
Property taxes
$216
Home insurance
$131
Climate risks
Neighborhood: 23831
Nearby schools
GreatSchools rating
- 3/10C.C. Wells Elementary SchoolGrades: PK-5Distance: 0.4 mi
- 2/10Carver Middle SchoolGrades: 6-8Distance: 2.6 mi
- 2/10Lloyd C Bird High SchoolGrades: 9-12Distance: 4.5 mi
Schools provided by the listing agent
- Elementary: Wells
- Middle: Carver
- High: Bird
Source: CVRMLS. This data may not be complete. We recommend contacting the local school district to confirm school assignments for this home.
- Loading
- Loading
