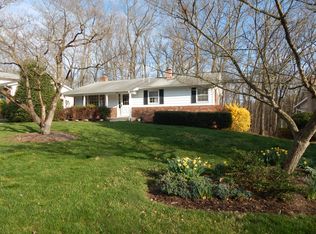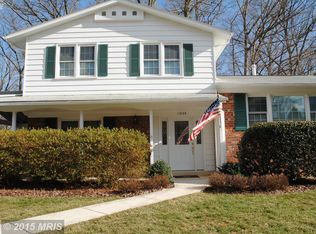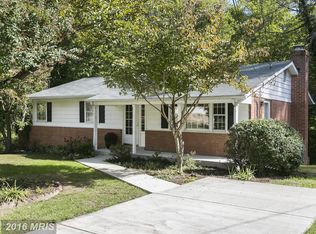Sold for $572,000 on 06/21/24
$572,000
13101 Collingwood Ter, Silver Spring, MD 20904
3beds
2,232sqft
Single Family Residence
Built in 1966
0.25 Acres Lot
$573,900 Zestimate®
$256/sqft
$2,901 Estimated rent
Home value
$573,900
$522,000 - $631,000
$2,901/mo
Zestimate® history
Loading...
Owner options
Explore your selling options
What's special
This home is a Nature Lovers Paradise! With its open floor plan, abundant natural light and beautiful hardwood floors, this lovingly cared for home is perfect for those who enjoy one level living. The expansive deck and wooded views create a seamless indoor-outdoor flow, perfect for enjoying the tranquility of nature. This home abuts parkland on two sides - a rare and wonderful feature - offering seclusion and privacy. The renovated kitchen with beautiful hickory wood cabinets, solid surface counters and built in microwave adds a touch of modern convenience, while the large owner's suite provides a comfortable retreat. The exquisitely landscaped front yard not only adds curb appeal, but also provides a peaceful setting for relaxing on the front porch. The lower level showcases two additional bedrooms, a full bath, laundry area, storage and family room with wood burning fireplace and slider providing access to the fully fenced backyard. With its convenient location near major commuter routes, dining and shopping, this home truly offers the best of both worlds - a gardener's paradise with easy access to the essentials of daily life. The elementary school is located in the neighborhood and park with playground just down the street. Wheaton Regional Park and Brookside Gardens are just minutes away. All Offers, if any, due Monday 5/27 at 12pm.
Zillow last checked: 8 hours ago
Listing updated: June 21, 2024 at 03:01pm
Listed by:
Sharlene Monroe 301-648-2025,
Samson Properties
Bought with:
Kathy Georganas, 74782
Long & Foster Real Estate, Inc.
Source: Bright MLS,MLS#: MDMC2124786
Facts & features
Interior
Bedrooms & bathrooms
- Bedrooms: 3
- Bathrooms: 2
- Full bathrooms: 2
- Main level bathrooms: 1
- Main level bedrooms: 1
Basement
- Area: 1176
Heating
- Forced Air, Natural Gas
Cooling
- Central Air, Electric
Appliances
- Included: Microwave, Built-In Range, Dishwasher, Disposal, Dryer, Washer, Gas Water Heater
- Laundry: In Basement, Lower Level, Laundry Room
Features
- Attic, Breakfast Area, Dining Area, Entry Level Bedroom, Open Floorplan, Kitchen - Country, Eat-in Kitchen, Kitchen - Table Space, Soaking Tub, Upgraded Countertops, Walk-In Closet(s), Dry Wall, Paneled Walls
- Flooring: Carpet, Hardwood, Wood
- Basement: Connecting Stairway,Partial,Full,Heated,Improved,Interior Entry,Exterior Entry,Rear Entrance,Walk-Out Access,Windows
- Number of fireplaces: 1
- Fireplace features: Brick, Glass Doors
Interior area
- Total structure area: 2,352
- Total interior livable area: 2,232 sqft
- Finished area above ground: 1,176
- Finished area below ground: 1,056
Property
Parking
- Total spaces: 4
- Parking features: Driveway, Off Street, On Street
- Uncovered spaces: 4
Accessibility
- Accessibility features: None
Features
- Levels: Two
- Stories: 2
- Patio & porch: Deck, Porch
- Exterior features: Street Lights
- Pool features: None
- Fencing: Full
- Has view: Yes
- View description: Garden, Trees/Woods
Lot
- Size: 0.25 Acres
Details
- Additional structures: Above Grade, Below Grade
- Parcel number: 160500329238
- Zoning: R90
- Special conditions: Standard
Construction
Type & style
- Home type: SingleFamily
- Architectural style: Ranch/Rambler
- Property subtype: Single Family Residence
Materials
- Brick, Copper Plumbing, Vinyl Siding
- Foundation: Block, Slab
- Roof: Architectural Shingle
Condition
- Excellent
- New construction: No
- Year built: 1966
Utilities & green energy
- Sewer: Public Sewer
- Water: Public
- Utilities for property: Cable
Community & neighborhood
Location
- Region: Silver Spring
- Subdivision: Paint Branch Estates
Other
Other facts
- Listing agreement: Exclusive Right To Sell
- Listing terms: Cash,Conventional,FHA,VA Loan
- Ownership: Fee Simple
Price history
| Date | Event | Price |
|---|---|---|
| 6/21/2024 | Sold | $572,000+5.9%$256/sqft |
Source: | ||
| 5/28/2024 | Pending sale | $539,935$242/sqft |
Source: | ||
| 5/22/2024 | Listed for sale | $539,935+285.7%$242/sqft |
Source: | ||
| 4/1/1994 | Sold | $140,000$63/sqft |
Source: Public Record | ||
Public tax history
| Year | Property taxes | Tax assessment |
|---|---|---|
| 2025 | $5,827 +17.6% | $445,833 +3.6% |
| 2024 | $4,956 +3.6% | $430,467 +3.7% |
| 2023 | $4,783 +11.3% | $415,100 +6.6% |
Find assessor info on the county website
Neighborhood: 20904
Nearby schools
GreatSchools rating
- 6/10William Tyler Page Elementary SchoolGrades: PK-5Distance: 0.4 mi
- 5/10Briggs Chaney Middle SchoolGrades: 6-8Distance: 2.8 mi
- 6/10James Hubert Blake High SchoolGrades: 9-12Distance: 3.6 mi
Schools provided by the listing agent
- Elementary: William Tyler Page
- Middle: Briggs Chaney
- High: James Hubert Blake
- District: Montgomery County Public Schools
Source: Bright MLS. This data may not be complete. We recommend contacting the local school district to confirm school assignments for this home.

Get pre-qualified for a loan
At Zillow Home Loans, we can pre-qualify you in as little as 5 minutes with no impact to your credit score.An equal housing lender. NMLS #10287.
Sell for more on Zillow
Get a free Zillow Showcase℠ listing and you could sell for .
$573,900
2% more+ $11,478
With Zillow Showcase(estimated)
$585,378

