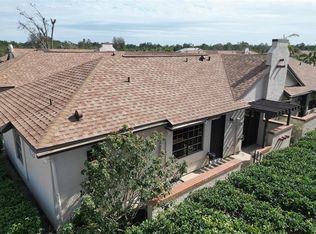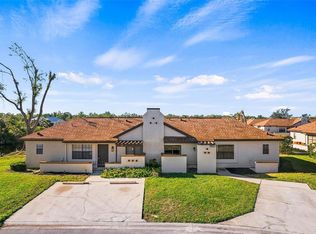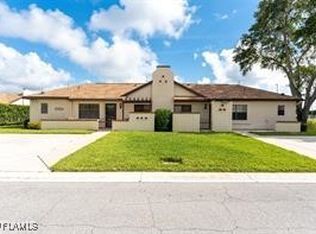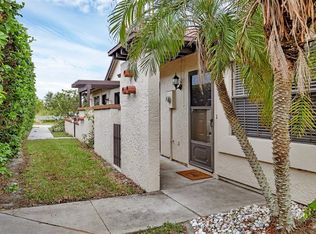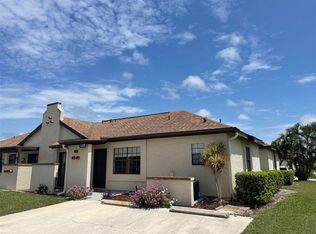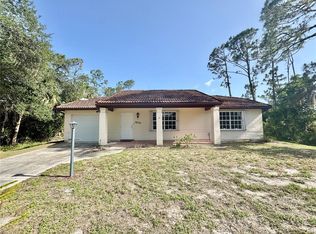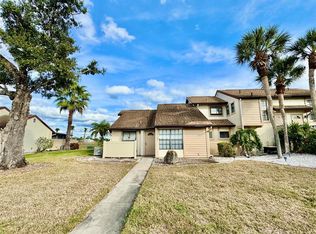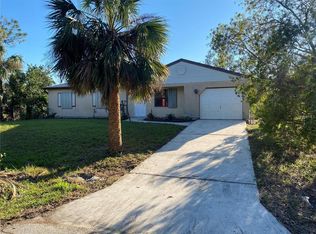Under contract-accepting backup offers. Discover this beautifully updated 2-bedroom, 2-bath villa in the desirable community of Gulf Cove Point! The low HOA fee of only $262/month covers insurance and exterior maintenance—giving you peace of mind and more time to enjoy the Florida lifestyle. Step inside to an inviting open floor plan filled with natural light, cathedral ceilings, and tile flooring throughout. The remodeled kitchen is perfect for everyday living and entertaining, featuring solid wood cabinetry with soft-close drawers, granite countertops, stainless steel appliances, and a pantry. The split-bedroom layout offers privacy for you and your guests. The spacious owner’s suite includes an updated bath with modern cabinetry and lighting, while the guest bath features a walk-in shower and newer vanity. A bonus room with triple sliders provides abundant natural light—ideal as a sitting area, home office, or reading nook. An outdoor storage unit offers extra space for beach gear or golf clubs. Perfectly located near shopping, golf courses, and just 9 miles from Englewood Beach. Offered furnished and move-in ready, this villa is the perfect seasonal retreat or year-round residence! Schedule your private tour today!
Pending
Price cut: $3.9K (1/3)
$145,000
13100 S McCall Rd APT 110, Port Charlotte, FL 33981
2beds
892sqft
Est.:
Villa
Built in 1984
3,939 Square Feet Lot
$-- Zestimate®
$163/sqft
$262/mo HOA
What's special
Updated bathSplit-bedroom layoutGranite countertopsAbundant natural lightGuest bathInviting open floor planModern cabinetry
- 134 days |
- 105 |
- 1 |
Likely to sell faster than
Zillow last checked:
Listing updated:
Listing Provided by:
Sondra Isgrig 941-400-1448,
FLORIDIAN REALTY SERVICES, LLC 941-697-9400
Source: Stellar MLS,MLS#: D6144108 Originating MLS: Englewood
Originating MLS: Englewood

Facts & features
Interior
Bedrooms & bathrooms
- Bedrooms: 2
- Bathrooms: 2
- Full bathrooms: 2
Rooms
- Room types: Bonus Room
Primary bedroom
- Features: En Suite Bathroom, Built-in Closet
- Level: First
- Area: 154 Square Feet
- Dimensions: 11x14
Bedroom 2
- Features: Ceiling Fan(s), Built-in Closet
- Level: First
- Area: 144 Square Feet
- Dimensions: 12x12
Balcony porch lanai
- Features: Storage Closet
- Level: First
- Area: 64 Square Feet
- Dimensions: 4x16
Bonus room
- Features: No Closet
- Level: First
- Area: 60 Square Feet
- Dimensions: 10x6
Kitchen
- Features: Ceiling Fan(s), Pantry, Granite Counters, Stone Counters
- Level: First
- Area: 130 Square Feet
- Dimensions: 10x13
Living room
- Features: Ceiling Fan(s)
- Level: First
- Area: 195 Square Feet
- Dimensions: 13x15
Heating
- Central, Electric
Cooling
- Central Air, Humidity Control
Appliances
- Included: Dishwasher, Disposal, Dryer, Electric Water Heater, Exhaust Fan, Microwave, Range, Refrigerator, Washer
- Laundry: Inside, Laundry Closet
Features
- Cathedral Ceiling(s), Ceiling Fan(s), Eating Space In Kitchen, Open Floorplan, Solid Surface Counters, Solid Wood Cabinets, Split Bedroom, Stone Counters, Thermostat
- Flooring: Ceramic Tile
- Doors: Sliding Doors
- Windows: Blinds, Rods, Window Treatments
- Has fireplace: Yes
- Fireplace features: Decorative, Electric, Living Room
- Furnished: Yes
- Common walls with other units/homes: End Unit
Interior area
- Total structure area: 963
- Total interior livable area: 892 sqft
Property
Parking
- Parking features: Assigned, Driveway, Parking Pad
- Has uncovered spaces: Yes
Features
- Levels: One
- Stories: 1
- Patio & porch: Front Porch, Rear Porch
- Exterior features: Rain Gutters, Sidewalk, Storage
- Has view: Yes
- View description: Water, Canal
- Has water view: Yes
- Water view: Water,Canal
- Waterfront features: Canal Front, Lake, Waterfront, Canal - Freshwater, Freshwater Canal Access
- Body of water: SIOUX WATERWAY
Lot
- Size: 3,939 Square Feet
- Features: In County, Sidewalk, Street Dead-End, Above Flood Plain
- Residential vegetation: Mature Landscaping
Details
- Additional structures: Storage
- Parcel number: 412105381006
- Zoning: RMF10
- Special conditions: None
Construction
Type & style
- Home type: SingleFamily
- Property subtype: Villa
Materials
- Stucco, Wood Frame
- Foundation: Slab
- Roof: Shingle
Condition
- New construction: No
- Year built: 1984
Utilities & green energy
- Sewer: Public Sewer
- Water: Public
- Utilities for property: BB/HS Internet Available, Cable Available, Public, Sewer Connected, Underground Utilities
Green energy
- Indoor air quality: No Smoking-Interior Buildg
Community & HOA
Community
- Features: Canal Front, Fishing, Lake, Waterfront, Buyer Approval Required, Community Mailbox, Deed Restrictions
- Security: Smoke Detector(s)
- Subdivision: PORT CHARLOTTE SEC 95 02
HOA
- Has HOA: Yes
- Amenities included: Maintenance
- Services included: Common Area Taxes, Reserve Fund, Insurance, Maintenance Structure, Maintenance Grounds, Manager, Private Road
- HOA fee: $262 monthly
- HOA name: Cheryl Dukarski
- HOA phone: 941-875-3936
- Pet fee: $0 monthly
Location
- Region: Port Charlotte
Financial & listing details
- Price per square foot: $163/sqft
- Tax assessed value: $175,599
- Annual tax amount: $3,164
- Date on market: 10/6/2025
- Cumulative days on market: 133 days
- Listing terms: Cash,Conventional,FHA,VA Loan
- Ownership: Fee Simple
- Total actual rent: 0
- Road surface type: Paved
Estimated market value
Not available
Estimated sales range
Not available
Not available
Price history
Price history
| Date | Event | Price |
|---|---|---|
| 1/12/2026 | Pending sale | $145,000$163/sqft |
Source: | ||
| 1/3/2026 | Price change | $145,000-2.6%$163/sqft |
Source: | ||
| 12/2/2025 | Price change | $148,900-0.7%$167/sqft |
Source: | ||
| 10/6/2025 | Listed for sale | $149,900-14.3%$168/sqft |
Source: | ||
| 7/21/2025 | Listing removed | $174,900$196/sqft |
Source: | ||
| 7/5/2025 | Price change | $174,900-2.8%$196/sqft |
Source: | ||
| 4/2/2025 | Listed for sale | $180,000$202/sqft |
Source: | ||
| 3/26/2025 | Pending sale | $180,000$202/sqft |
Source: | ||
| 2/15/2025 | Price change | $180,000-2.7%$202/sqft |
Source: | ||
| 1/30/2025 | Listed for sale | $184,900$207/sqft |
Source: | ||
| 1/26/2025 | Pending sale | $184,900$207/sqft |
Source: | ||
| 1/21/2025 | Listed for sale | $184,900+7.2%$207/sqft |
Source: | ||
| 10/31/2023 | Sold | $172,500-4.1%$193/sqft |
Source: | ||
| 10/13/2023 | Pending sale | $179,900$202/sqft |
Source: | ||
| 10/10/2023 | Price change | $179,900-2.7%$202/sqft |
Source: | ||
| 10/5/2023 | Price change | $184,900-2.6%$207/sqft |
Source: | ||
| 9/25/2023 | Listed for sale | $189,900-7.4%$213/sqft |
Source: | ||
| 8/29/2023 | Listing removed | -- |
Source: | ||
| 7/30/2023 | Listed for sale | $205,000$230/sqft |
Source: | ||
| 7/22/2023 | Pending sale | $205,000$230/sqft |
Source: | ||
| 7/6/2023 | Listed for sale | $205,000-2.4%$230/sqft |
Source: | ||
| 6/28/2023 | Listing removed | -- |
Source: | ||
| 5/30/2023 | Price change | $210,000-4.5%$235/sqft |
Source: | ||
| 4/29/2023 | Price change | $220,000-2.2%$247/sqft |
Source: | ||
| 4/23/2023 | Pending sale | $225,000+41.5%$252/sqft |
Source: | ||
| 2/25/2022 | Sold | $159,000+38.3%$178/sqft |
Source: Public Record Report a problem | ||
| 3/20/2019 | Sold | $115,000+233.3%$129/sqft |
Source: Stellar MLS #D6105064 Report a problem | ||
| 4/8/2011 | Sold | $34,500-76.8%$39/sqft |
Source: Public Record Report a problem | ||
| 7/11/2005 | Sold | $148,900+60.1%$167/sqft |
Source: Public Record Report a problem | ||
| 5/4/2004 | Sold | $93,000$104/sqft |
Source: Public Record Report a problem | ||
Public tax history
Public tax history
| Year | Property taxes | Tax assessment |
|---|---|---|
| 2025 | $3,296 -9.2% | $175,599 -11.3% |
| 2024 | $3,631 +16% | $197,875 +22.6% |
| 2023 | $3,129 +16.1% | $161,397 +24.2% |
| 2022 | $2,695 +9.2% | $129,963 +10% |
| 2021 | $2,469 +0.8% | $118,148 +0.1% |
| 2020 | $2,450 +29.2% | $118,044 +42.7% |
| 2019 | $1,896 +16.3% | $82,712 +10% |
| 2018 | $1,630 | $75,193 +0.4% |
| 2017 | $1,630 +7.7% | $74,889 +20.5% |
| 2016 | $1,514 +7.6% | $62,143 +10% |
| 2015 | $1,407 +9.9% | $56,494 +6.9% |
| 2014 | $1,281 +27.9% | $52,840 +1.8% |
| 2013 | $1,001 +12.2% | $51,927 -5.4% |
| 2012 | $893 -4.6% | $54,889 |
| 2011 | $935 | $54,889 |
Find assessor info on the county website
BuyAbility℠ payment
Est. payment
$1,094/mo
Principal & interest
$641
HOA Fees
$262
Property taxes
$191
Climate risks
Neighborhood: 33981
Nearby schools
GreatSchools rating
- 6/10Myakka River Elementary SchoolGrades: PK-5Distance: 0.7 mi
- 6/10L. A. Ainger Middle SchoolGrades: 6-8Distance: 3.5 mi
- 4/10Lemon Bay High SchoolGrades: 9-12Distance: 6 mi
Schools provided by the listing agent
- Elementary: Myakka River Elementary
- Middle: L.A. Ainger Middle
- High: Lemon Bay High
Source: Stellar MLS. This data may not be complete. We recommend contacting the local school district to confirm school assignments for this home.
- Loading
