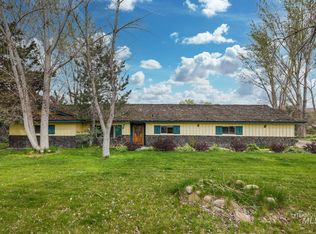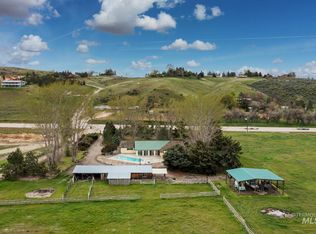Sold
Price Unknown
13100 N Horseshoe Bend Rd, Boise, ID 83714
5beds
4baths
2,688sqft
Single Family Residence
Built in 1976
5.46 Acres Lot
$926,700 Zestimate®
$--/sqft
$4,603 Estimated rent
Home value
$926,700
$862,000 - $992,000
$4,603/mo
Zestimate® history
Loading...
Owner options
Explore your selling options
What's special
Experience Country living in this beautifully remodeled home, perfectly designed for comfort, functionality, and entertaining. Set on 5.46 breathtaking acres with sunset views and elevated land behind home, this property offers both privacy and panoramic beauty. Inside, you’ll find a spacious open-concept layout anchored by a gourmet kitchen featuring exquisite quartz countertops, high-end Bosch appliances, custom cabinetry, and oversized walk-in pantry conveniently located just off mudroom. Expansive living area flows seamlessly for effortless entertaining. Offering flexibility with generously sized bedrooms and dual options for a primary suite—one upstairs and another on the main level, ideal as a luxurious in-law suite or guest retreat. Dedicated office space adds further convenience for remote work or creative pursuits. Outside, the lifestyle continues with a separate on-site workout building, chicken coops, a gardening shed, and two covered storage areas. More than a home—it’s a lifestyle.
Zillow last checked: 8 hours ago
Listing updated: July 03, 2025 at 01:11pm
Listed by:
Patricia Eckebrecht 208-720-6599,
Boise Premier Real Estate
Bought with:
Jessica Wiltbank
SVN High Desert Commercial
Source: IMLS,MLS#: 98944750
Facts & features
Interior
Bedrooms & bathrooms
- Bedrooms: 5
- Bathrooms: 4
- Main level bathrooms: 2
- Main level bedrooms: 2
Primary bedroom
- Level: Main
- Area: 270
- Dimensions: 15 x 18
Bedroom 2
- Level: Main
- Area: 154
- Dimensions: 11 x 14
Bedroom 3
- Level: Upper
- Area: 120
- Dimensions: 10 x 12
Bedroom 4
- Level: Upper
- Area: 182
- Dimensions: 13 x 14
Bedroom 5
- Level: Upper
- Area: 130
- Dimensions: 10 x 13
Kitchen
- Level: Upper
- Area: 286
- Dimensions: 13 x 22
Living room
- Level: Upper
- Area: 285
- Dimensions: 15 x 19
Office
- Level: Upper
- Area: 99
- Dimensions: 9 x 11
Heating
- Forced Air, Natural Gas
Cooling
- Central Air
Appliances
- Included: Electric Water Heater, ENERGY STAR Qualified Water Heater, Tank Water Heater, Dishwasher, Oven/Range Built-In
Features
- Bed-Master Main Level, Two Master Bedrooms, Double Vanity, Kitchen Island, Number of Baths Main Level: 2, Number of Baths Upper Level: 2
- Flooring: Tile, Carpet
- Has basement: No
- Number of fireplaces: 2
- Fireplace features: Two
Interior area
- Total structure area: 2,688
- Total interior livable area: 2,688 sqft
- Finished area above ground: 1,344
- Finished area below ground: 1,344
Property
Parking
- Total spaces: 2
- Parking features: Attached, RV Access/Parking, Driveway
- Attached garage spaces: 2
- Has uncovered spaces: Yes
- Details: Garage: 24x25
Features
- Levels: Two
- Has spa: Yes
- Spa features: Bath
- Fencing: Partial,Wire
- Has view: Yes
Lot
- Size: 5.46 Acres
- Features: 5 - 9.9 Acres, Views, Chickens, Rolling Slope, Auto Sprinkler System, Drip Sprinkler System, Full Sprinkler System
Details
- Additional structures: Shed(s)
- Parcel number: R5488500360
Construction
Type & style
- Home type: SingleFamily
- Property subtype: Single Family Residence
Materials
- Frame
- Foundation: Slab
- Roof: Composition
Condition
- Year built: 1976
Utilities & green energy
- Sewer: Holding Tank, Septic Tank
- Water: Well
- Utilities for property: Electricity Connected
Community & neighborhood
Location
- Region: Boise
- Subdivision: Maryglen Sub
Other
Other facts
- Listing terms: Cash,Conventional,FHA,VA Loan
- Ownership: Fee Simple
- Road surface type: Paved
Price history
Price history is unavailable.
Public tax history
| Year | Property taxes | Tax assessment |
|---|---|---|
| 2025 | $2,582 -4.1% | $762,100 -2.2% |
| 2024 | $2,692 -18.9% | $779,400 +4.6% |
| 2023 | $3,320 +8.1% | $745,400 -16.1% |
Find assessor info on the county website
Neighborhood: 83714
Nearby schools
GreatSchools rating
- 9/10Seven Oaks Elementary SchoolGrades: PK-5Distance: 1.2 mi
- 9/10Eagle Middle SchoolGrades: 6-8Distance: 2.9 mi
- 10/10Eagle High SchoolGrades: 9-12Distance: 4.6 mi
Schools provided by the listing agent
- Elementary: Eagle Hills
- Middle: Eagle Middle
- High: Eagle
- District: West Ada School District
Source: IMLS. This data may not be complete. We recommend contacting the local school district to confirm school assignments for this home.

