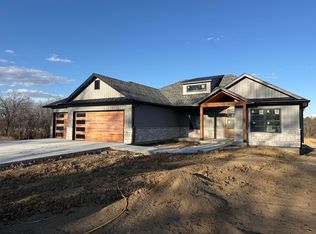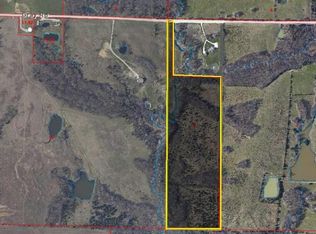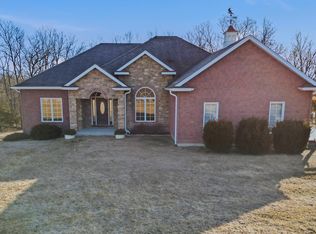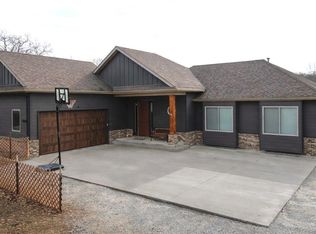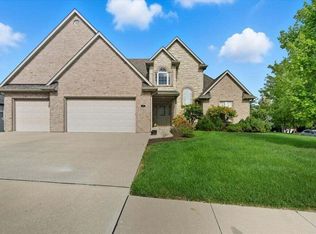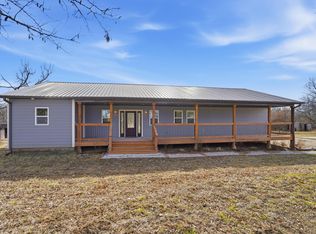Looking for something different with a lot of character, check out this newly remodeled home only 13 miles north of I-70 off of Rte E. It's as close to a new build as possible - taken down all the way to studs. It sits on 5.25 acres with a detached 4 car garage/shop and has a park like setting, lots of mature trees, a backyard that is highly coveted. The home has a farmhouse feel, featuring a very open floor plan with a lot of extras that you won't find in most new builds including a large covered front porch spanning the entire front of the house, approximately 70' x 14'10'' back patio, a large 800 sq ft sunroom on the back of the house, very open floor plan, a great kitchen featuring a large island and gas range with hood, gas fireplace, large master bedroom, large spare bedrooms, an office, 2-1/2 baths, dual master vanity, large tile shower with onyx base and dual shower heads, large walk-in pantry / laundry room, composite decking, dual laundry, high speed fiber internet available. "Buyers to verify all data."
For sale
$675,000
13100 N Bethlehem Rd, Harrisburg, MO 65256
4beds
3,560sqft
Est.:
Single Family Residence
Built in ----
5.25 Acres Lot
$650,400 Zestimate®
$190/sqft
$-- HOA
What's special
Gas fireplacePark like settingFarmhouse feelComposite deckingLarge spare bedroomsVery open floor planLarge master bedroom
- 15 days |
- 1,010 |
- 39 |
Zillow last checked: 8 hours ago
Listing updated: February 20, 2026 at 08:59am
Listed by:
Tony Deakins 573-864-5144,
Weichert, Realtors - House of Brokers 573-446-6767
Source: CBORMLS,MLS#: 432166
Tour with a local agent
Facts & features
Interior
Bedrooms & bathrooms
- Bedrooms: 4
- Bathrooms: 3
- Full bathrooms: 3
Bedroom 2
- Level: Lower
- Area: 309.27
- Dimensions: 18.3 x 16.9
Bedroom 3
- Level: Lower
- Area: 240.24
- Dimensions: 16.8 x 14.3
Bedroom 4
- Level: Lower
- Area: 121
- Dimensions: 12.1 x 10
Full bathroom
- Level: Main
Full bathroom
- Level: Main
Full bathroom
- Level: Lower
Dining room
- Level: Main
- Area: 160.8
- Dimensions: 12 x 13.4
Family room
- Level: Lower
- Area: 436.76
- Dimensions: 24.4 x 17.9
Kitchen
- Level: Main
- Area: 201
- Dimensions: 15 x 13.4
Living room
- Level: Main
- Area: 422.5
- Dimensions: 25 x 16.9
Office
- Level: Lower
- Area: 160
- Dimensions: 16 x 10
Sunroom
- Level: Lower
- Area: 796.96
- Dimensions: 58.6 x 13.6
Heating
- High Efficiency Furnace, Forced Air, Propane
Cooling
- Central Electric
Appliances
- Laundry: Washer/Dryer Hookup
Features
- High Speed Internet, Tub/Shower, Stand AloneShwr/MBR, Walk-In Closet(s), Wired for Data, Smart Thermostat, Kit/Din Combo, Wood Cabinets, Kitchen Island, Pantry, Quartz Counters
- Flooring: Carpet, Laminate, Tile
- Basement: Walk-Out Access
- Has fireplace: Yes
- Fireplace features: Living Room, Gas
Interior area
- Total structure area: 3,560
- Total interior livable area: 3,560 sqft
- Finished area below ground: 1,700
Property
Parking
- Total spaces: 4
- Parking features: Detached, No Garage
- Garage spaces: 4
Features
- Patio & porch: Covered, Concrete, Back, Deck, Front Porch
Lot
- Size: 5.25 Acres
- Residential vegetation: Partially Wooded
Details
- Additional structures: Workshop
- Parcel number: 0560024010020001
- Zoning description: A-2 Agriculture- (Res)
Construction
Type & style
- Home type: SingleFamily
- Property subtype: Single Family Residence
Materials
- Foundation: Concrete Perimeter
- Roof: ArchitecturalShingle
Utilities & green energy
- Gas: Propane Tank Rented
- Utilities for property: Trash-Private
Community & HOA
Community
- Subdivision: Harrisburg
HOA
- Has HOA: No
Location
- Region: Harrisburg
Financial & listing details
- Price per square foot: $190/sqft
- Tax assessed value: $428,470
- Date on market: 2/6/2026
Estimated market value
$650,400
$618,000 - $683,000
$2,609/mo
Price history
Price history
| Date | Event | Price |
|---|---|---|
| 2/6/2026 | Listed for sale | $675,000$190/sqft |
Source: | ||
| 12/20/2025 | Listing removed | $675,000$190/sqft |
Source: | ||
| 10/29/2025 | Price change | $675,000-2.2%$190/sqft |
Source: | ||
| 10/20/2025 | Price change | $689,900-1.4%$194/sqft |
Source: | ||
| 10/6/2025 | Price change | $699,900-2.1%$197/sqft |
Source: | ||
| 9/29/2025 | Price change | $715,000-2.7%$201/sqft |
Source: | ||
| 9/19/2025 | Listed for sale | $735,000-2%$206/sqft |
Source: | ||
| 6/20/2025 | Listing removed | $750,000$211/sqft |
Source: | ||
| 12/19/2024 | Listed for sale | $750,000+7.1%$211/sqft |
Source: | ||
| 12/16/2024 | Listing removed | $699,999$197/sqft |
Source: | ||
| 11/26/2024 | Price change | $699,999+0%$197/sqft |
Source: | ||
| 11/1/2024 | Listed for sale | $699,900$197/sqft |
Source: | ||
Public tax history
Public tax history
| Year | Property taxes | Tax assessment |
|---|---|---|
| 2025 | -- | $80,816 +210% |
| 2024 | $1,809 +0.5% | $26,068 -0.9% |
| 2023 | $1,799 +7.5% | $26,315 +7.6% |
| 2022 | $1,673 +0.2% | $24,462 |
| 2021 | $1,669 -0.3% | $24,462 |
| 2020 | $1,675 +0% | $24,462 |
| 2019 | $1,674 +7.5% | $24,462 +7.6% |
| 2018 | $1,558 +0% | $22,743 |
| 2017 | $1,558 | $22,743 |
| 2016 | $1,558 | $22,743 |
| 2015 | $1,558 +11.2% | $22,743 +0.2% |
| 2014 | $1,401 | $22,705 |
| 2013 | -- | $22,705 |
| 2012 | -- | $22,705 |
| 2011 | -- | $22,705 |
| 2010 | -- | $22,705 |
| 2009 | -- | $22,705 |
| 2008 | -- | $22,705 |
| 2007 | -- | -- |
Find assessor info on the county website
BuyAbility℠ payment
Est. payment
$3,697/mo
Principal & interest
$3241
Property taxes
$456
Climate risks
Neighborhood: 65256
Nearby schools
GreatSchools rating
- 7/10Harrisburg Elementary SchoolGrades: PK-5Distance: 2.2 mi
- 3/10Harrisburg Middle SchoolGrades: 6-8Distance: 2.2 mi
- 8/10Harrisburg High SchoolGrades: 9-12Distance: 1.9 mi
Schools provided by the listing agent
- Elementary: Harrisburg
- Middle: Harrisburg
- High: Harrisburg
Source: CBORMLS. This data may not be complete. We recommend contacting the local school district to confirm school assignments for this home.
