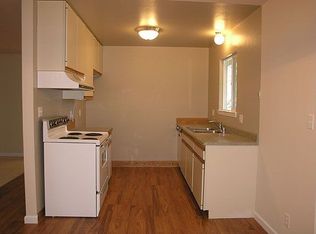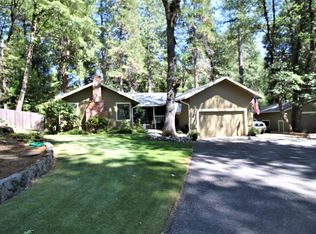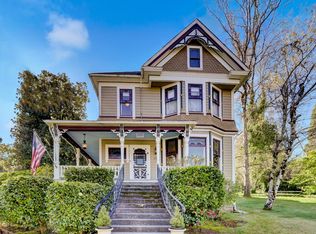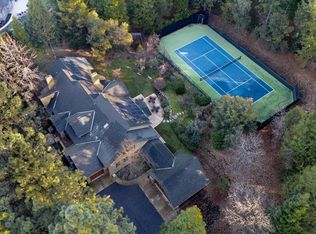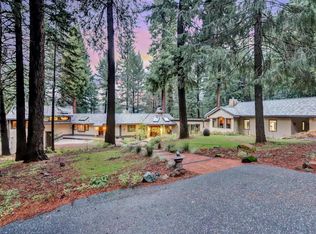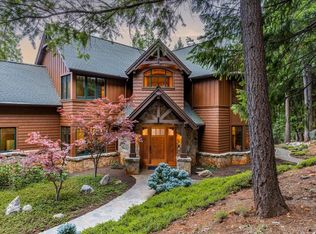Stunning 5-Bedroom 4.5-Bathroom remodeled luxury home on 1.69 Acres. High-End finishes from top to bottom. Chef's kitchen features a 48'' dual fuel range with 2 ovens, built-in double electric ovens, and a large island that seats 6, custom cabinetry, premium quartzite countertops, two sinks and two dishwashers. The pantry/large mudroom includes an additional refrigerator.. Each floor has its own laundry. A dedicated office is outfitted with built-in cabinets, while a coffee bar connects the primary suite to the office. The primary suite is a luxurious retreat with aspa-like en-suite bathroom w/heated floor, featuring a soaking tub, custom-tiled walk-in shower, and dual vanities. Custom-built closet offers ample storage. The second level has a primary bedroom with en-suite and 2 more bedrooms and bath. Walk-out basement features terra cotta flooring and a private suite with a bedroom, bathroom, and fully-equipped kitchen. This level opens to large covered patio. The main level has a heated concrete deck is perfect for entertaining year-round. All-new Anderson wood windows and doors with durable concrete siding.3-cargarage, multi-zone irrigation system and fenced garden area. The lot has been extensively cleared creating a park-like setting.Natural Gas Auto whole-house generator.
Pending
Price cut: $150K (12/7)
$1,700,000
13100 Banner Lava Cap Rd, Nevada City, CA 95959
4beds
4,700sqft
Est.:
Single Family Residence
Built in 1990
1.69 Acres Lot
$-- Zestimate®
$362/sqft
$-- HOA
What's special
Walk-out basementFenced garden areaPrivate suiteLarge islandSpa-like en-suite bathroomDedicated officePark-like setting
- 506 days |
- 244 |
- 7 |
Zillow last checked: 8 hours ago
Listing updated: February 02, 2026 at 04:49pm
Listed by:
Danielle Sosnowski DRE #01957043 530-264-6933,
Re/Max Gold
Source: MetroList Services of CA,MLS#: 224112559Originating MLS: MetroList Services, Inc.
Facts & features
Interior
Bedrooms & bathrooms
- Bedrooms: 4
- Bathrooms: 5
- Full bathrooms: 4
- Partial bathrooms: 1
Rooms
- Room types: Master Bathroom, Master Bedroom, Master Bedrooms 2+, Office, Dining Room, Possible Guest, Guest Quarters, Kitchen, Wine Storage Area, Laundry
Primary bedroom
- Features: Balcony, Walk-In Closet, Outside Access, Sitting Area
Primary bathroom
- Features: Double Vanity, Skylight/Solar Tube, Soaking Tub, Low-Flow Shower(s), Low-Flow Toilet(s), Tile, Multiple Shower Heads, Window
Dining room
- Features: Breakfast Nook, Bar, Space in Kitchen, Formal Area
Kitchen
- Features: Breakfast Area, Butcher Block Counters, Butlers Pantry, Quartz Counter, Skylight(s), Island w/Sink
Heating
- Central, Natural Gas
Cooling
- Ceiling Fan(s), Central Air, Zoned
Appliances
- Included: Built-In Electric Oven, Free-Standing Refrigerator, Gas Plumbed, Gas Water Heater, Range Hood, Ice Maker, Dishwasher, Disposal, Microwave, Double Oven, Plumbed For Ice Maker, Dual Fuel, Self Cleaning Oven, Tankless Water Heater, ENERGY STAR Qualified Appliances, Dryer, Washer
- Laundry: Laundry Room, Cabinets, Sink, Electric Dryer Hookup, Gas Dryer Hookup, Upper Level, In Basement
Features
- Flooring: Tile, Wood
- Windows: Skylight(s)
- Basement: Laundry
- Has fireplace: No
Interior area
- Total interior livable area: 4,700 sqft
Video & virtual tour
Property
Parking
- Total spaces: 3
- Parking features: 24'+ Deep Garage, Attached, Garage Door Opener, Garage Faces Side, Guest, Interior Access, Driveway
- Attached garage spaces: 3
- Has uncovered spaces: Yes
Features
- Stories: 2
- Exterior features: Balcony, Fire Pit
- Fencing: Other
Lot
- Size: 1.69 Acres
- Features: Auto Sprinkler F&R, Garden
Details
- Additional structures: Storage, Other
- Parcel number: 039141012000
- Zoning description: RA-5
- Special conditions: Standard
Construction
Type & style
- Home type: SingleFamily
- Property subtype: Single Family Residence
Materials
- Brick, Fiber Cement, Floor Insulation, Wall Insulation, Lap Siding
- Foundation: Block, Slab
- Roof: Composition
Condition
- Year built: 1990
Utilities & green energy
- Sewer: Septic System, Special System, Septic Connected
- Water: Water District
- Utilities for property: Public, Cable Connected, Electric, Internet Available, Underground Utilities, Natural Gas Connected
Community & HOA
Location
- Region: Nevada City
Financial & listing details
- Price per square foot: $362/sqft
- Tax assessed value: $719,816
- Annual tax amount: $7,724
- Price range: $1.7M - $1.7M
- Date on market: 10/8/2024
- Road surface type: Asphalt, Paved, Paved Sidewalk
Estimated market value
Not available
Estimated sales range
Not available
$4,789/mo
Price history
Price history
| Date | Event | Price |
|---|---|---|
| 2/3/2026 | Pending sale | $1,700,000$362/sqft |
Source: MetroList Services of CA #224112559 Report a problem | ||
| 12/7/2025 | Price change | $1,700,000-8.1%$362/sqft |
Source: MetroList Services of CA #224112559 Report a problem | ||
| 9/8/2025 | Price change | $1,850,000-7.5%$394/sqft |
Source: MetroList Services of CA #224112559 Report a problem | ||
| 10/8/2024 | Listed for sale | $1,999,000+200.6%$425/sqft |
Source: MetroList Services of CA #224112559 Report a problem | ||
| 9/25/2020 | Sold | $665,000-5%$141/sqft |
Source: MetroList Services of CA #20033255 Report a problem | ||
| 8/6/2020 | Pending sale | $699,700$149/sqft |
Source: Century 21 Cornerstone Realty #20033255 Report a problem | ||
| 5/15/2020 | Price change | $699,7000%$149/sqft |
Source: Coldwell Banker Grass Roots #20000420 Report a problem | ||
| 5/6/2020 | Price change | $700,000-4%$149/sqft |
Source: Coldwell Banker Grass Roots Realty #20000420 Report a problem | ||
| 3/23/2020 | Listed for sale | $729,000$155/sqft |
Source: Coldwell Banker Grass Roots Realty #20000420 Report a problem | ||
| 3/18/2020 | Pending sale | $729,000$155/sqft |
Source: Coldwell Banker Grass Roots Realty #20000420 Report a problem | ||
| 3/7/2020 | Price change | $729,000-2.7%$155/sqft |
Source: Coldwell Banker Grass Roots Realty #20000420 Report a problem | ||
| 3/3/2020 | Listed for sale | $749,000$159/sqft |
Source: Coldwell Banker Grass Roots Realty #20000420 Report a problem | ||
| 2/24/2020 | Pending sale | $749,000$159/sqft |
Source: Coldwell Banker Grass Roots Realty #20000420 Report a problem | ||
| 9/20/2019 | Price change | $749,000-2.6%$159/sqft |
Source: Coldwell Banker Grass Roots Realty #19047376 Report a problem | ||
| 7/9/2019 | Listed for sale | $769,000+56.9%$164/sqft |
Source: Coldwell Banker Grass Roots #19047376 Report a problem | ||
| 11/9/2012 | Sold | $490,000-15.4%$104/sqft |
Source: MetroList Services of CA #12031065 Report a problem | ||
| 9/27/2012 | Pending sale | $579,000$123/sqft |
Source: CENTURY 21 Gold Dust Realty #1042827 Report a problem | ||
| 6/27/2012 | Listed for sale | $579,000+3.4%$123/sqft |
Source: CENTURY 21 Gold Dust Realty #1042827 Report a problem | ||
| 8/23/2001 | Sold | $560,000$119/sqft |
Source: MetroList Services of CA #10607336 Report a problem | ||
Public tax history
Public tax history
| Year | Property taxes | Tax assessment |
|---|---|---|
| 2025 | $7,724 +2.2% | $719,816 +2% |
| 2024 | $7,556 +2% | $705,703 +2% |
| 2023 | $7,409 +2.1% | $691,866 +2% |
| 2022 | $7,255 +2.6% | $678,300 +2% |
| 2021 | $7,071 +17.6% | $665,000 +20.5% |
| 2020 | $6,011 +2.1% | $551,726 +2% |
| 2019 | $5,889 +3.3% | $540,909 +2% |
| 2018 | $5,700 +2% | $530,304 +2% |
| 2017 | $5,589 +3.8% | $519,906 +2% |
| 2016 | $5,384 +1.5% | $509,713 +1.5% |
| 2015 | $5,306 +1.6% | $502,058 +2% |
| 2014 | $5,223 | $492,224 +0.5% |
| 2013 | -- | $490,000 -25.6% |
| 2012 | -- | $658,635 +2% |
| 2011 | -- | $645,721 +0.8% |
| 2010 | -- | $640,896 -0.2% |
| 2009 | -- | $642,419 +2% |
| 2008 | -- | $629,824 +2% |
| 2007 | -- | $617,476 +2% |
| 2006 | -- | $605,369 +2% |
| 2005 | -- | $593,500 +2% |
| 2004 | -- | $581,863 +1.9% |
| 2003 | -- | $571,200 +2% |
| 2002 | $616 +460% | $560,000 +20.4% |
| 2001 | $110 | $464,994 |
Find assessor info on the county website
BuyAbility℠ payment
Est. payment
$9,732/mo
Principal & interest
$8244
Property taxes
$1488
Climate risks
Neighborhood: 95959
Nearby schools
GreatSchools rating
- 6/10Deer Creek Elementary SchoolGrades: K-3Distance: 2.8 mi
- 7/10Seven Hills Intermediate SchoolGrades: 4-8Distance: 2.9 mi
- 7/10Nevada Union High SchoolGrades: 9-12Distance: 4.1 mi
