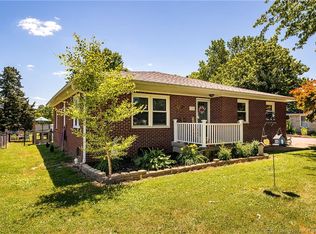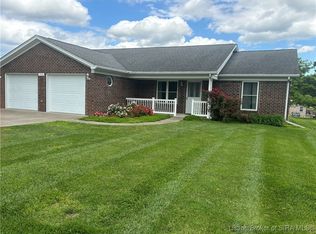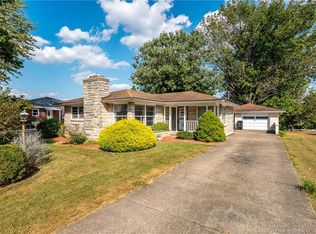MOVE IN READY! This all brick home is located in a super convenient location. Totally redone within the past 3 years, including roof, windows, paint, flooring and more. Farmhouse style kitchen has custom made cabinets, pantry and built-in banquet table/bench which stay. The living area has a brand new electric fireplace and features shiplap accents. The spacious master suite is at the back of the home which offers privacy. In one of the bedroom, there's a hand made bunk bed which the owner could leave, if the buyer wishes. The basement has a large family/game room with all new flooring, plus a half bath in the utility area. The large detached garage has room for 2c plus extra. Sellers installed a new above ground pool within the past 2 yrs and there's plenty of backyard playspace or cookouts. The furniture in LL fam room is negotiable (sofa, recliner, big chair).
This property is off market, which means it's not currently listed for sale or rent on Zillow. This may be different from what's available on other websites or public sources.



