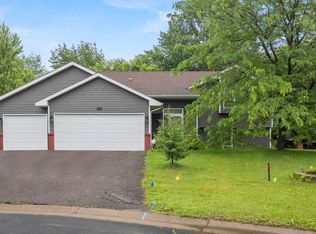Closed
$355,000
1310 Widgeon Way, Buffalo, MN 55313
4beds
2,468sqft
Single Family Residence
Built in 1997
0.31 Acres Lot
$356,200 Zestimate®
$144/sqft
$2,278 Estimated rent
Home value
$356,200
$328,000 - $388,000
$2,278/mo
Zestimate® history
Loading...
Owner options
Explore your selling options
What's special
Tucked on a quiet street with a culdesac, this home has been lovingly cared for and it shows! Inside, you’re welcomed by a roomy entryway and vaulted ceilings! The large kitchen provides plenty of countertop and cabinet space—perfect for cooking and gathering. Off the dining area, a beautifully maintained deck overlooks the fully-fenced backyard. Downstairs, the walkout lower level offers extra room to spread out, with two additional bedrooms. A heated and insulated 3-stall garage adds convenience year-round.
Brand new carpeting just installed in lower level!
Zillow last checked: 8 hours ago
Listing updated: August 25, 2025 at 07:19am
Listed by:
Meghan Buckley 763-245-0243,
Keller Williams Classic Rlty NW,
Joseph M Buckley 612-703-7285
Bought with:
Gretchen Locken
Edina Realty, Inc.
Source: NorthstarMLS as distributed by MLS GRID,MLS#: 6735709
Facts & features
Interior
Bedrooms & bathrooms
- Bedrooms: 4
- Bathrooms: 2
- Full bathrooms: 2
Bedroom 1
- Level: Upper
- Area: 156 Square Feet
- Dimensions: 12x13
Bedroom 2
- Level: Upper
- Area: 180 Square Feet
- Dimensions: 12x15
Bedroom 3
- Level: Lower
- Area: 84 Square Feet
- Dimensions: 7x12
Bedroom 4
- Level: Lower
- Area: 182 Square Feet
- Dimensions: 13x14
Bathroom
- Level: Upper
- Area: 45 Square Feet
- Dimensions: 9x5
Bathroom
- Level: Lower
- Area: 56 Square Feet
- Dimensions: 8x7
Dining room
- Level: Upper
- Area: 90 Square Feet
- Dimensions: 10x9
Family room
- Level: Lower
- Area: 506 Square Feet
- Dimensions: 22x23
Kitchen
- Level: Upper
- Area: 240 Square Feet
- Dimensions: 15x16
Laundry
- Level: Lower
- Area: 96 Square Feet
- Dimensions: 8x12
Living room
- Level: Upper
- Area: 240 Square Feet
- Dimensions: 15x16
Heating
- Forced Air
Cooling
- Central Air
Appliances
- Included: Dishwasher, Dryer, Microwave, Range, Refrigerator, Washer
Features
- Basement: Finished,Full,Walk-Out Access
- Has fireplace: No
Interior area
- Total structure area: 2,468
- Total interior livable area: 2,468 sqft
- Finished area above ground: 1,320
- Finished area below ground: 1,073
Property
Parking
- Total spaces: 3
- Parking features: Attached, Heated Garage, Insulated Garage
- Attached garage spaces: 3
- Details: Garage Dimensions (31x24)
Accessibility
- Accessibility features: None
Features
- Levels: Multi/Split
- Patio & porch: Deck
Lot
- Size: 0.31 Acres
- Dimensions: 44 x 45 x 157 x 98 x 140
Details
- Foundation area: 1148
- Parcel number: 103144001040
- Zoning description: Residential-Single Family
Construction
Type & style
- Home type: SingleFamily
- Property subtype: Single Family Residence
Materials
- Vinyl Siding
- Roof: Asphalt
Condition
- Age of Property: 28
- New construction: No
- Year built: 1997
Utilities & green energy
- Gas: Natural Gas
- Sewer: City Sewer/Connected
- Water: City Water/Connected
Community & neighborhood
Location
- Region: Buffalo
- Subdivision: Pulaski Ponds 3rd Add
HOA & financial
HOA
- Has HOA: No
Price history
| Date | Event | Price |
|---|---|---|
| 8/22/2025 | Sold | $355,000+2.9%$144/sqft |
Source: | ||
| 7/18/2025 | Pending sale | $345,000$140/sqft |
Source: | ||
| 7/9/2025 | Price change | $345,000-1.4%$140/sqft |
Source: | ||
| 6/27/2025 | Listed for sale | $350,000+59.1%$142/sqft |
Source: | ||
| 10/18/2017 | Sold | $220,000+0%$89/sqft |
Source: | ||
Public tax history
| Year | Property taxes | Tax assessment |
|---|---|---|
| 2025 | $3,824 +0.3% | $331,500 +5.2% |
| 2024 | $3,812 +4.8% | $315,200 -2.1% |
| 2023 | $3,638 +1.6% | $322,000 +12% |
Find assessor info on the county website
Neighborhood: 55313
Nearby schools
GreatSchools rating
- 4/10Tatanka Elementary SchoolGrades: K-5Distance: 1.5 mi
- 7/10Buffalo Community Middle SchoolGrades: 6-8Distance: 1.7 mi
- 8/10Buffalo Senior High SchoolGrades: 9-12Distance: 0.8 mi
Get a cash offer in 3 minutes
Find out how much your home could sell for in as little as 3 minutes with a no-obligation cash offer.
Estimated market value
$356,200
Get a cash offer in 3 minutes
Find out how much your home could sell for in as little as 3 minutes with a no-obligation cash offer.
Estimated market value
$356,200

