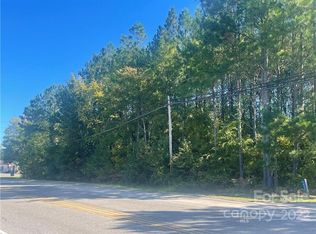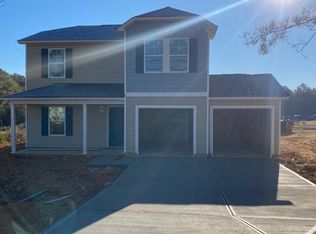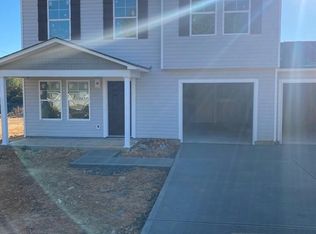Closed
$264,997
1310 Wayne Rd, Lancaster, SC 29720
4beds
1,710sqft
Single Family Residence
Built in 2023
0.31 Acres Lot
$279,100 Zestimate®
$155/sqft
$2,176 Estimated rent
Home value
$279,100
$265,000 - $293,000
$2,176/mo
Zestimate® history
Loading...
Owner options
Explore your selling options
What's special
Gorgeous new construction located in Lancaster, SC. This home has 4 bedrooms 2.5 baths and a 2 car garage. This home has an open floor plan, granite counter tops in the kitchen and a stainless steel appliance package including a flat top range, OTR microwave and dishwasher. Owner's bath has double vanity sinks and a garden tub/shower combo. This home is located in the quaint county of Lancaster, SC and is close to restaurants and shopping.
Zillow last checked: 8 hours ago
Listing updated: January 13, 2024 at 08:04am
Listing Provided by:
Grady Thomas gthomas@thomaspropertygroup.net,
Thomas Property Group, Inc.
Bought with:
Leslie Blackwood
Coldwell Banker Realty
Source: Canopy MLS as distributed by MLS GRID,MLS#: 4089880
Facts & features
Interior
Bedrooms & bathrooms
- Bedrooms: 4
- Bathrooms: 3
- Full bathrooms: 2
- 1/2 bathrooms: 1
Primary bedroom
- Features: Ceiling Fan(s), Vaulted Ceiling(s), Walk-In Closet(s)
- Level: Upper
Primary bedroom
- Level: Upper
Bedroom s
- Level: Upper
Bedroom s
- Level: Upper
Bedroom s
- Level: Upper
Bedroom s
- Level: Upper
Bedroom s
- Level: Upper
Bedroom s
- Level: Upper
Bathroom half
- Level: Main
Bathroom full
- Features: Garden Tub
- Level: Upper
Bathroom full
- Level: Upper
Bathroom half
- Level: Main
Bathroom full
- Level: Upper
Bathroom full
- Level: Upper
Dining area
- Level: Main
Dining area
- Level: Main
Kitchen
- Level: Main
Kitchen
- Level: Main
Living room
- Features: Open Floorplan
- Level: Main
Living room
- Level: Main
Heating
- Heat Pump
Cooling
- Heat Pump
Appliances
- Included: Dishwasher, Electric Range, Electric Water Heater, Microwave
- Laundry: Main Level
Features
- Drop Zone, Soaking Tub, Kitchen Island, Open Floorplan, Pantry, Vaulted Ceiling(s)(s), Walk-In Closet(s)
- Flooring: Vinyl
- Doors: Insulated Door(s)
- Windows: Insulated Windows
- Has basement: No
Interior area
- Total structure area: 1,710
- Total interior livable area: 1,710 sqft
- Finished area above ground: 1,710
- Finished area below ground: 0
Property
Parking
- Total spaces: 2
- Parking features: Attached Garage, Garage Door Opener, Garage on Main Level
- Attached garage spaces: 2
Features
- Levels: Two
- Stories: 2
- Patio & porch: Covered, Front Porch, Porch
Lot
- Size: 0.31 Acres
Details
- Parcel number: 0082M0C003.03
- Zoning: MDR
- Special conditions: Standard
Construction
Type & style
- Home type: SingleFamily
- Architectural style: Traditional
- Property subtype: Single Family Residence
Materials
- Vinyl
- Foundation: Slab
- Roof: Shingle
Condition
- New construction: Yes
- Year built: 2023
Details
- Builder model: 1710B-2RH
- Builder name: PoP Homes LLC
Utilities & green energy
- Sewer: County Sewer
- Water: County Water
- Utilities for property: Cable Available, Electricity Connected
Community & neighborhood
Security
- Security features: Carbon Monoxide Detector(s), Smoke Detector(s)
Location
- Region: Lancaster
- Subdivision: None
Other
Other facts
- Listing terms: Cash,Conventional,FHA,USDA Loan,VA Loan
- Road surface type: Concrete, Paved
Price history
| Date | Event | Price |
|---|---|---|
| 1/12/2024 | Sold | $264,997$155/sqft |
Source: | ||
| 12/8/2023 | Pending sale | $264,997$155/sqft |
Source: | ||
| 11/24/2023 | Listed for sale | $264,997$155/sqft |
Source: | ||
Public tax history
| Year | Property taxes | Tax assessment |
|---|---|---|
| 2024 | $2,823 | $8,172 |
Find assessor info on the county website
Neighborhood: 29720
Nearby schools
GreatSchools rating
- 3/10Brooklyn Springs Elementary SchoolGrades: PK-5Distance: 0.2 mi
- 1/10South Middle SchoolGrades: 6-8Distance: 0.3 mi
- 2/10Lancaster High SchoolGrades: 9-12Distance: 1.6 mi
Schools provided by the listing agent
- Elementary: Brooklyn Springs
- Middle: South
- High: Lancaster
Source: Canopy MLS as distributed by MLS GRID. This data may not be complete. We recommend contacting the local school district to confirm school assignments for this home.
Get a cash offer in 3 minutes
Find out how much your home could sell for in as little as 3 minutes with a no-obligation cash offer.
Estimated market value
$279,100
Get a cash offer in 3 minutes
Find out how much your home could sell for in as little as 3 minutes with a no-obligation cash offer.
Estimated market value
$279,100


