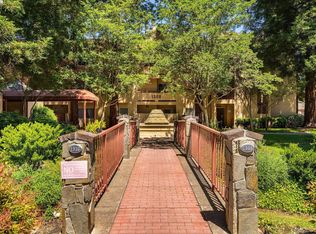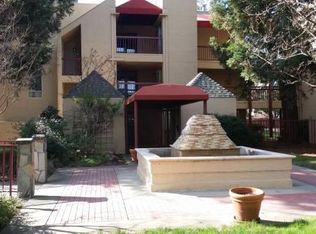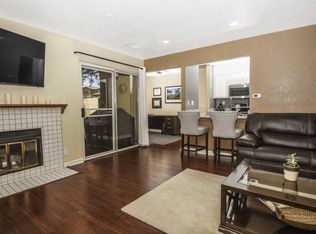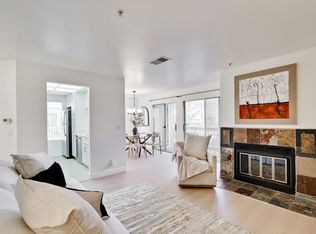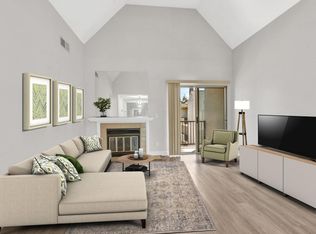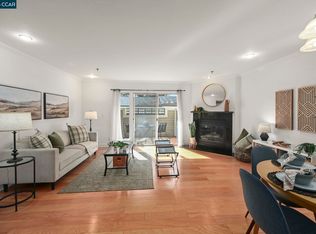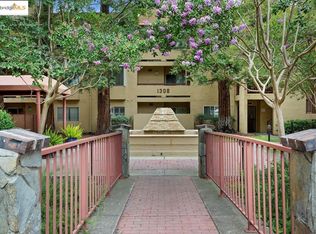This is a deal—seller wants it sold! Special Financing Welcome to 1310 Walden Road #11, a charming 2-bedroom, 2-bathroom condo in an unbeatable Walnut Creek location. This light-filled home features an open 980 sq ft floor plan with a cozy wood-burning fireplace and a sunlit balcony—perfect for morning coffee or evening relaxation. The generously sized bedrooms provide a comfortable retreat, and in-unit laundry adds everyday convenience. Includes two dedicated parking spaces, one of which is a detached 1-car garage, plus access to community amenities including a pool, jacuzzi, and clubhouse. Outdoor lovers will appreciate the nearby Iron Horse Trail for walking and biking. Centrally located with easy access to Pleasant Hill and Walnut Creek BART, local shopping, restaurants, and entertainment. HOA dues include water and garbage. Walnut Creek offers top-rated schools, fine dining, world-class shopping at Broadway Plaza, cultural attractions like the Lesher Center, and parks and trails for every lifestyle. Don’t miss this opportunity—comfort, value, and prime location all in one!
For sale
$449,000
1310 Walden Rd APT 11, Walnut Creek, CA 94597
2beds
980sqft
Est.:
Residential, Condominium
Built in 1986
-- sqft lot
$-- Zestimate®
$458/sqft
$734/mo HOA
What's special
Cozy wood-burning fireplaceSunlit balconyLight-filled homeGenerously sized bedroomsIn-unit laundry
- 100 days |
- 823 |
- 9 |
Zillow last checked:
Listing updated:
Listed by:
Michael Hyles DRE #01112198 510-435-0000,
Re/max 1st Choice
Source: Bay East AOR,MLS#: 41117132
Tour with a local agent
Facts & features
Interior
Bedrooms & bathrooms
- Bedrooms: 2
- Bathrooms: 2
- Full bathrooms: 2
Rooms
- Room types: 2 Bedrooms, 2 Baths, Dining Room, Family Room, Dining Area
Kitchen
- Features: Tile Counters, Dishwasher, Electric Range/Cooktop, Disposal, Refrigerator
Heating
- Forced Air
Cooling
- Ceiling Fan(s), Central Air
Appliances
- Included: Dishwasher, Electric Range, Refrigerator, Dryer, Washer, Gas Water Heater, Washer/Dryer Stacked
Features
- Elevator
- Flooring: Tile, Carpet
- Windows: Window Coverings
- Number of fireplaces: 1
- Fireplace features: Family Room
Interior area
- Total structure area: 980
- Total interior livable area: 980 sqft
Property
Parking
- Total spaces: 1
- Parking features: Detached, Off Street, Space Per Unit - 1, Garage Door Opener
- Garage spaces: 1
Features
- Levels: Two
- Stories: 2
- Patio & porch: Covered
- Exterior features: Unit Faces Common Area
- Pool features: In Ground, Fenced, Community
- Has spa: Yes
- Spa features: Heated
Lot
- Size: 958.32 Square Feet
- Features: Zero Lot Line
Details
- Parcel number: 1722900113
- Special conditions: Successor Trustee Sale
Construction
Type & style
- Home type: Condo
- Architectural style: Contemporary
- Property subtype: Residential, Condominium
Materials
- Stucco
- Roof: Composition
Condition
- Existing
- New construction: No
- Year built: 1986
Utilities & green energy
- Electric: No Solar, 220 Volts in Laundry
- Sewer: Public Sewer
- Water: Public
- Utilities for property: Cable Available, Internet Available, Natural Gas Connected, Individual Electric Meter, Individual Gas Meter
Community & HOA
Community
- Security: Carbon Monoxide Detector(s), Double Strapped Water Heater, Secured Access, Security Fence, Security Gate, Smoke Detector(s)
- Subdivision: Fountain Springs
HOA
- Has HOA: Yes
- Amenities included: Clubhouse, Greenbelt, Pool, Gated, Spa/Hot Tub
- Services included: Common Area Maint, Maintenance Structure, Management Fee, Reserve Fund, Trash, Water/Sewer, Maintenance Grounds
- HOA fee: $734 monthly
- HOA name: NOT LISTED
- HOA phone: 925-746-0542
Location
- Region: Walnut Creek
Financial & listing details
- Price per square foot: $458/sqft
- Tax assessed value: $353,600
- Annual tax amount: $4,939
- Price range: $449K - $449K
- Date on market: 11/10/2025
- Listing agreement: Excl Right
- Listing terms: Cash,Conventional,1031 Exchange
- Electric utility on property: Yes
Estimated market value
Not available
Estimated sales range
Not available
$2,881/mo
Price history
Price history
| Date | Event | Price |
|---|---|---|
| 11/10/2025 | Listed for sale | $449,000$458/sqft |
Source: | ||
| 11/1/2025 | Listing removed | $449,000$458/sqft |
Source: | ||
| 10/24/2025 | Listed for sale | $449,000$458/sqft |
Source: | ||
| 10/24/2025 | Pending sale | $449,000$458/sqft |
Source: | ||
| 7/29/2025 | Price change | $449,000-3.4%$458/sqft |
Source: | ||
| 4/10/2025 | Listed for sale | $465,000-6.8%$474/sqft |
Source: | ||
| 4/8/2025 | Listing removed | $499,000$509/sqft |
Source: | ||
| 2/12/2025 | Pending sale | $499,000$509/sqft |
Source: | ||
| 12/18/2024 | Listed for sale | $499,000$509/sqft |
Source: | ||
Public tax history
Public tax history
| Year | Property taxes | Tax assessment |
|---|---|---|
| 2025 | $4,939 +0.5% | $353,600 +2% |
| 2024 | $4,912 +2.4% | $346,668 +2% |
| 2023 | $4,797 +1.2% | $339,871 +2% |
| 2022 | $4,742 +2.8% | $333,208 +2% |
| 2021 | $4,615 +1.6% | $326,675 +1% |
| 2020 | $4,540 +0.9% | $323,327 +2% |
| 2019 | $4,498 +3.1% | $316,988 +2% |
| 2018 | $4,362 +2.1% | $310,773 +2% |
| 2017 | $4,271 +2.2% | $304,681 +2% |
| 2016 | $4,179 +3.6% | $298,708 +1.5% |
| 2015 | $4,033 | $294,222 +2% |
| 2014 | $4,033 | $288,459 +17.7% |
| 2013 | -- | $245,000 +21% |
| 2012 | -- | $202,500 -10% |
| 2011 | -- | $225,000 -17.9% |
| 2010 | -- | $273,946 -0.2% |
| 2009 | -- | $274,598 +2% |
| 2008 | -- | $269,214 +2% |
| 2007 | -- | $263,936 +2% |
| 2006 | -- | $258,762 +2% |
| 2005 | -- | $253,689 +2% |
| 2004 | -- | $248,715 +1.9% |
| 2003 | -- | $244,157 +37.2% |
| 2002 | -- | $178,014 +2% |
| 2001 | -- | $174,525 |
Find assessor info on the county website
BuyAbility℠ payment
Est. payment
$3,275/mo
Principal & interest
$2111
HOA Fees
$734
Property taxes
$430
Climate risks
Neighborhood: 94597
Nearby schools
GreatSchools rating
- 7/10Indian Valley Elementary SchoolGrades: K-5Distance: 1.9 mi
- 7/10Walnut Creek Intermediate SchoolGrades: 6-8Distance: 0.6 mi
- 10/10Las Lomas High SchoolGrades: 9-12Distance: 1.9 mi
- Loading
- Loading
