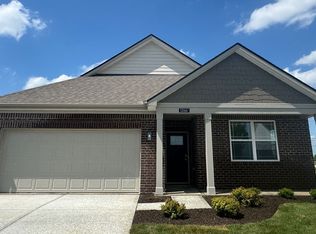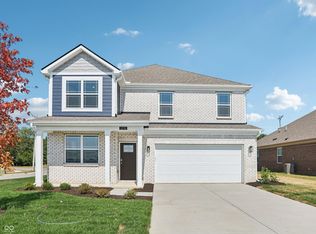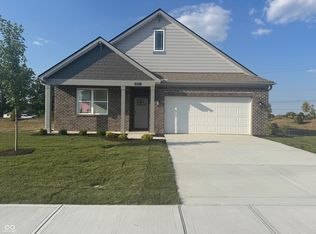Sold
$490,000
1310 W Smokey Row Rd, Greenwood, IN 46143
3beds
1,610sqft
Residential, Single Family Residence
Built in 1961
4.11 Acres Lot
$501,300 Zestimate®
$304/sqft
$1,767 Estimated rent
Home value
$501,300
$446,000 - $561,000
$1,767/mo
Zestimate® history
Loading...
Owner options
Explore your selling options
What's special
Rare fine in the highly desired Center Grove School district! NO HOA, LOW TAXES, 4.11ac, 3bed/2bath brick ranch, w/ 60x60 pole barn w/ loft, 2 sheds (both w/electric, 1 has water ran), 2 carports w/ space for 2+ cars each, 2 car attached garage & 2 car detached garage. Meticulously maintained, move in ready & an ABUNDANCE of info/documentation on all aspects surrounding the workings/maintenance of the property! NO defects noted inside or out! New roofs on the home/detached garage/sheds, new garage door on detached garage, new gutters/soffit/facia on the home/detached garage, septic has recently been cleaned/serviced, home & ductwork professionally cleaned immediately prior to listing, the list goes on & on! For a full list of specs & features please refer to supplements for those documents. Schedule your tour now! * Note, property lines highlighted are not exact. The pond shown on the pictures is not part of the parcels listed. Sq/Ft & exact lot lines to be verified by buyer *
Zillow last checked: 8 hours ago
Listing updated: September 16, 2024 at 08:31am
Listing Provided by:
Diana McGlothlin 317-987-7567,
@properties
Bought with:
Coleen Casper
Keller Williams Indy Metro S
Source: MIBOR as distributed by MLS GRID,MLS#: 21986078
Facts & features
Interior
Bedrooms & bathrooms
- Bedrooms: 3
- Bathrooms: 2
- Full bathrooms: 2
- Main level bathrooms: 2
- Main level bedrooms: 3
Primary bedroom
- Features: Carpet
- Level: Main
- Area: 168 Square Feet
- Dimensions: 12X14
Bedroom 2
- Features: Hardwood
- Level: Main
- Area: 99 Square Feet
- Dimensions: 9X11
Bedroom 3
- Features: Hardwood
- Level: Main
- Area: 1410 Square Feet
- Dimensions: 141X10
Dining room
- Features: Laminate
- Level: Main
- Area: 90 Square Feet
- Dimensions: 9X10
Family room
- Features: Carpet
- Level: Main
- Area: 210 Square Feet
- Dimensions: 14X15
Kitchen
- Features: Laminate
- Level: Main
- Area: 209 Square Feet
- Dimensions: 19X11
Living room
- Features: Hardwood
- Level: Main
- Area: 204 Square Feet
- Dimensions: 17X12
Heating
- Forced Air, Wood Stove
Cooling
- Has cooling: Yes
Appliances
- Included: Dishwasher, Microwave, Gas Oven, Water Heater
- Laundry: Connections All
Features
- Hardwood Floors, High Speed Internet
- Flooring: Hardwood
- Windows: Wood Work Stained
- Has basement: No
- Number of fireplaces: 3
- Fireplace features: Free Standing
Interior area
- Total structure area: 1,610
- Total interior livable area: 1,610 sqft
Property
Parking
- Total spaces: 4
- Parking features: Attached, Detached
- Attached garage spaces: 4
- Details: Garage Parking Other(Keyless Entry, Service Door)
Features
- Levels: One
- Stories: 1
Lot
- Size: 4.11 Acres
- Features: Not In Subdivision, Rural - Not Subdivision, Mature Trees, Wooded
Details
- Additional structures: Barn Pole, Barn Storage, Outbuilding
- Parcel number: 410413043036000040
- Special conditions: Defects/None Noted,Sales Disclosure Supplements
- Horse amenities: None
Construction
Type & style
- Home type: SingleFamily
- Architectural style: Ranch
- Property subtype: Residential, Single Family Residence
Materials
- Brick
- Foundation: Crawl Space
Condition
- Updated/Remodeled
- New construction: No
- Year built: 1961
Utilities & green energy
- Electric: 100 Amp Service, 200+ Amp Service
- Sewer: Septic Tank
- Water: Municipal/City, Other
- Utilities for property: Electricity Connected
Community & neighborhood
Location
- Region: Greenwood
- Subdivision: White River Estates
Price history
| Date | Event | Price |
|---|---|---|
| 1/20/2026 | Listing removed | $2,200$1/sqft |
Source: Zillow Rentals Report a problem | ||
| 12/28/2025 | Listed for rent | $2,200$1/sqft |
Source: Zillow Rentals Report a problem | ||
| 9/18/2025 | Listing removed | $2,200$1/sqft |
Source: Zillow Rentals Report a problem | ||
| 8/28/2025 | Listed for rent | $2,200$1/sqft |
Source: Zillow Rentals Report a problem | ||
| 10/30/2024 | Listing removed | $2,200$1/sqft |
Source: Zillow Rentals Report a problem | ||
Public tax history
| Year | Property taxes | Tax assessment |
|---|---|---|
| 2024 | $2,607 -2.5% | $249,200 +12.9% |
| 2023 | $2,675 +14.5% | $220,800 -0.9% |
| 2022 | $2,336 +11.4% | $222,900 +10.7% |
Find assessor info on the county website
Neighborhood: 46143
Nearby schools
GreatSchools rating
- 8/10Maple Grove Elementary SchoolGrades: K-5Distance: 1.8 mi
- 8/10Center Grove Middle School CentralGrades: 6-8Distance: 2.8 mi
- 10/10Center Grove High SchoolGrades: 9-12Distance: 2.8 mi
Schools provided by the listing agent
- High: Center Grove High School
Source: MIBOR as distributed by MLS GRID. This data may not be complete. We recommend contacting the local school district to confirm school assignments for this home.
Get a cash offer in 3 minutes
Find out how much your home could sell for in as little as 3 minutes with a no-obligation cash offer.
Estimated market value$501,300
Get a cash offer in 3 minutes
Find out how much your home could sell for in as little as 3 minutes with a no-obligation cash offer.
Estimated market value
$501,300


