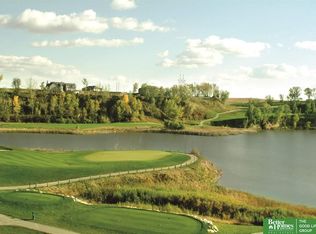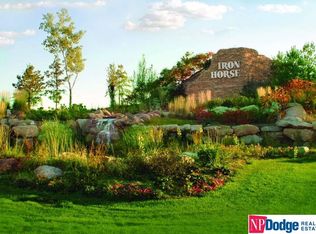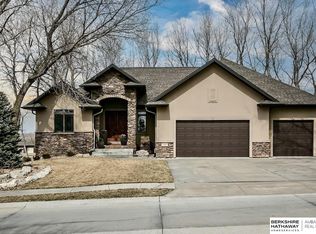Sold for $535,000 on 09/21/23
$535,000
1310 W Ridge Way, Ashland, NE 68003
4beds
3baths
4,252sqft
Single Family Residence
Built in 2002
0.27 Acres Lot
$598,200 Zestimate®
$126/sqft
$3,248 Estimated rent
Home value
$598,200
$568,000 - $634,000
$3,248/mo
Zestimate® history
Loading...
Owner options
Explore your selling options
What's special
Nestled in the tranquil Iron Horse Subdivision outside Ashland, this captivating residence offers a harmonious blend of modern luxury & scenic serenity. With its remarkable design, spacious layout, and recent price reduction to $599,900, this property presents an exceptional opportunity for those seeking a dream home that encapsulates both comfort and sophistication. The quiet neighborhood provides a peaceful retreat while still being just a short distance from essential amenities in both Lincoln and Omaha. With generously proportioned rooms, this residence offers ample space for comfortable living. The open-concept layout allows for effortless flow between the living room, dining area, and kitchen, creating an inviting space for both relaxation and entertaining. With its prime location, thoughtful design, and recent price reduction to $599,900, 1310 W Ridge Way presents an extraordinary opportunity to own a luxurious residence priced well below mkt. Seller NE Lic Real Estate Agent.
Zillow last checked: 8 hours ago
Listing updated: April 13, 2024 at 08:01am
Listed by:
Lori Rodgers 308-627-8079,
Nebraska Realty
Bought with:
Michael Olderbak, 20170171
eXp Realty LLC
Source: GPRMLS,MLS#: 22318969
Facts & features
Interior
Bedrooms & bathrooms
- Bedrooms: 4
- Bathrooms: 3
Primary bedroom
- Features: Wall/Wall Carpeting, 9'+ Ceiling, Ceiling Fan(s), Balcony/Deck, Sliding Glass Door
- Level: Main
- Area: 311.4
- Dimensions: 18 x 17.3
Bedroom 2
- Features: Wall/Wall Carpeting
- Level: Second
- Area: 612
- Dimensions: 34 x 18
Bedroom 3
- Features: Wall/Wall Carpeting, 9'+ Ceiling, Walk-In Closet(s)
- Level: Basement
- Area: 190.44
- Dimensions: 13.8 x 13.8
Bedroom 4
- Features: Wall/Wall Carpeting, 9'+ Ceiling, Walk-In Closet(s)
- Level: Basement
- Area: 193.2
- Dimensions: 13.8 x 14
Primary bathroom
- Features: Full, Shower, Whirlpool, Double Sinks
Dining room
- Features: Wood Floor
- Level: Main
- Area: 140.97
- Dimensions: 12.7 x 11.1
Family room
- Features: Wall/Wall Carpeting, 9'+ Ceiling, Wet Bar, Sliding Glass Door, Sunken
- Level: Basement
- Area: 504.9
- Dimensions: 18.7 x 27
Kitchen
- Features: Ceramic Tile Floor, 9'+ Ceiling, Pantry
- Level: Main
- Area: 180.88
- Dimensions: 13.3 x 13.6
Basement
- Area: 2087
Office
- Features: Wall/Wall Carpeting, 9'+ Ceiling, Ceiling Fan(s)
- Area: 135.3
- Dimensions: 12.3 x 11
Heating
- Natural Gas, Forced Air, Heat Pump
Cooling
- Central Air, Heat Pump
Appliances
- Included: Humidifier
- Laundry: Ceramic Tile Floor, 9'+ Ceiling
Features
- Wet Bar, High Ceilings, Ceiling Fan(s), Drain Tile, Formal Dining Room, Jack and Jill Bath, Pantry
- Flooring: Wood, Stone, Carpet, Ceramic Tile
- Doors: Sliding Doors
- Basement: Finished
- Number of fireplaces: 1
- Fireplace features: Direct-Vent Gas Fire, Great Room
Interior area
- Total structure area: 4,252
- Total interior livable area: 4,252 sqft
- Finished area above ground: 2,652
- Finished area below ground: 1,600
Property
Parking
- Total spaces: 4
- Parking features: Attached, Garage Door Opener
- Attached garage spaces: 4
Features
- Levels: One and One Half
- Patio & porch: Porch, Patio, Deck, Covered Patio
- Exterior features: Sprinkler System, Drain Tile, Separate Entrance
- Fencing: Vinyl
- Frontage type: Golf Course
Lot
- Size: 0.27 Acres
- Dimensions: 130 x 90
- Features: Over 1/4 up to 1/2 Acre, On Golf Course, Subdivided, Public Sidewalk
Details
- Parcel number: 130386407
- Other equipment: Sump Pump
Construction
Type & style
- Home type: SingleFamily
- Architectural style: Traditional
- Property subtype: Single Family Residence
Materials
- Stone, Stucco, Asphalt, Concrete
- Foundation: Concrete Perimeter
- Roof: Composition
Condition
- Not New and NOT a Model
- New construction: No
- Year built: 2002
Utilities & green energy
- Sewer: Public Sewer
- Water: Public
- Utilities for property: Electricity Available, Natural Gas Available, Water Available, Sewer Available
Community & neighborhood
Security
- Security features: Security System
Location
- Region: Ashland
- Subdivision: IRON HORSE
HOA & financial
HOA
- Has HOA: Yes
- HOA fee: $620 annually
Other
Other facts
- Listing terms: VA Loan,FHA,Conventional,Cash
- Ownership: Fee Simple
Price history
| Date | Event | Price |
|---|---|---|
| 9/21/2023 | Sold | $535,000-10.8%$126/sqft |
Source: | ||
| 8/25/2023 | Pending sale | $599,900$141/sqft |
Source: | ||
| 8/10/2023 | Price change | $599,900-4%$141/sqft |
Source: | ||
| 7/2/2023 | Price change | $624,900-3.8%$147/sqft |
Source: | ||
| 6/16/2023 | Price change | $649,900-3%$153/sqft |
Source: | ||
Public tax history
| Year | Property taxes | Tax assessment |
|---|---|---|
| 2024 | $9,108 -7.6% | $518,818 +7.7% |
| 2023 | $9,859 -10.1% | $481,680 -4.6% |
| 2022 | $10,967 +2.7% | $505,088 +8.8% |
Find assessor info on the county website
Neighborhood: 68003
Nearby schools
GreatSchools rating
- 7/10Ashland-Greenwood Elementary SchoolGrades: PK-5Distance: 1.1 mi
- 5/10Ashland-Greenwood Middle SchoolGrades: 6-8Distance: 1.5 mi
- 8/10Ashland-Greenwood High SchoolGrades: 9-12Distance: 1.5 mi
Schools provided by the listing agent
- Elementary: Ashland-Greenwood
- Middle: Ashland-Greenwood
- High: Ashland-Greenwood
- District: Ashland-Greenwood
Source: GPRMLS. This data may not be complete. We recommend contacting the local school district to confirm school assignments for this home.

Get pre-qualified for a loan
At Zillow Home Loans, we can pre-qualify you in as little as 5 minutes with no impact to your credit score.An equal housing lender. NMLS #10287.
Sell for more on Zillow
Get a free Zillow Showcase℠ listing and you could sell for .
$598,200
2% more+ $11,964
With Zillow Showcase(estimated)
$610,164

