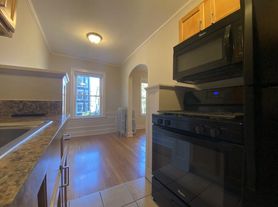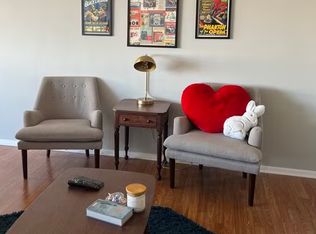2 level home in Andersonville, 1 bedroom plus den, This very unusual apartment has the feel of a little house. The 1275 square foot apartment has its own private entrance and occupies the top two floors of a 2 flat. The apt is in very good condition. PLEASE NOTE: This is a large apartment, but there is only one demarcated, separate, bedroom. Sunny apartment is large, with a great floor plan. The other "bedroom" is a large, open den/office at the top of the stairs.
5 1/2 rooms, 1 1/2 baths total. enter the apartment through the private entrance door and a wide Oak staircase leads to the main apartment level. Features of the main apartment level include an entrance foyer; the living room with four south-facing windows; a separate dining area; an alcove office space; large kitchen (including a microwave, no dishwasher) with room for a small table. A large powder room and two large closets complete the main level. Hardwood floors. The upper level of the apartment consists of a large open den/ office at the top of the stairs. This room has two regular windows and two cute "porthole " windows; the bedroom with a large South facing window and a skylight; full bath with a skylight; lots of additional storage. The upper level is carpet flooring. Note that there are numerous closets in the apartment, but there is not a closet in the bedroom. There are enclosed porches on both levels. You have your own, individual heat furnace and hot water heater. 2 window air conditioners are included for your comfort. Painted drywall walls, newer electric, mini blinds, wire closets. Flooring is oak, tile and carpet. The building is on a large, oversized lot. There is an extra side yard, so the neighboring building is not right next door. This provides for an apartment which is very sunny, bright, cheerful and quiet. The property also has a large, private, rear yard. The yards are landscaped with flowers and trees.
The apartment is on Argyle street (5000 North), between Broadway and Clark street. It is located across the street from Charlie Chaplin's historic landmark movie studio, Essanay Studio. Great Andersonville location! Close to bus, EL, shopping & entertainment. $2175 per month plus heat. 1.5 months security deposit ($3250). NO dogs, NO smoking. There is no parking available. Please note, there are NO LAUNDRY facilities or dishwasher on the premises.
Available November 1st, or December 1st. Call, text or email Scott. The apartment is not a " drive by". The exterior is rather uninspired, but the apartment is very nice and the yards are lovely. The apartment features a unique an unusual floor plan and it is in very good condition. Overall, quite a find!
$2175 per month plus heat. 1.5 months security deposit ($3250). NO dogs, one cat possible, NO smoking. There is no parking available and there are no laundry facilities on the premises. Available November 1st, or December 1st.
$ 2175 per month plus heat. 1.5 months security deposit ($3250). NO dogs, one cat possible, NO smoking. There is no parking available and there are no laundry facilities on the premises. Available November 1st to December 1st.
Apartment for rent
$2,150/mo
1310 W Argyle St #2F, Chicago, IL 60640
2beds
1,275sqft
Price may not include required fees and charges.
Apartment
Available Sat Nov 1 2025
No pets
Window unit
None laundry
-- Parking
Forced air
What's special
Large oversized lotLarge private rear yardPrivate entranceLarge kitchenGreat floor planEnclosed porchesHardwood floors
- 5 days |
- -- |
- -- |
Travel times
Looking to buy when your lease ends?
With a 6% savings match, a first-time homebuyer savings account is designed to help you reach your down payment goals faster.
Offer exclusive to Foyer+; Terms apply. Details on landing page.
Facts & features
Interior
Bedrooms & bathrooms
- Bedrooms: 2
- Bathrooms: 2
- Full bathrooms: 1
- 1/2 bathrooms: 1
Rooms
- Room types: Dining Room, Office
Heating
- Forced Air
Cooling
- Window Unit
Appliances
- Included: Oven, Refrigerator
- Laundry: Contact manager
Features
- Flooring: Carpet, Hardwood
- Windows: Skylight(s)
Interior area
- Total interior livable area: 1,275 sqft
Property
Parking
- Details: Contact manager
Features
- Exterior features: Enclosed rear porches, Heating system: Forced Air, Large kitchen, Lawn, Much storage, Powder room, Small building, Sunny & open, Two levels, Utilities fee required
Construction
Type & style
- Home type: Apartment
- Property subtype: Apartment
Building
Management
- Pets allowed: No
Community & HOA
Location
- Region: Chicago
Financial & listing details
- Lease term: 1 Year
Price history
| Date | Event | Price |
|---|---|---|
| 10/16/2025 | Listed for rent | $2,150-6.5%$2/sqft |
Source: Zillow Rentals | ||
| 9/21/2025 | Listing removed | $2,300$2/sqft |
Source: Zillow Rentals | ||
| 9/6/2025 | Listed for rent | $2,300+2.2%$2/sqft |
Source: Zillow Rentals | ||
| 5/12/2025 | Listing removed | $2,250$2/sqft |
Source: Zillow Rentals | ||
| 4/9/2025 | Price change | $2,250-8.2%$2/sqft |
Source: Zillow Rentals | ||

