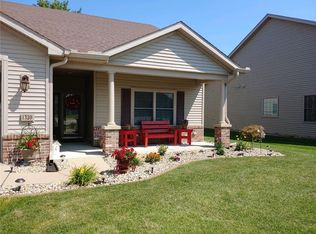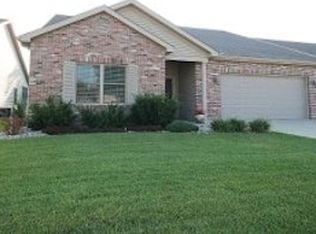Thinking about 'Right-sizing'. This 3 bedroom, 2 full bath condo is truly one of a kind. The master and guest room feature walk-in closets, with double closet in the remaining guest bedroom. The open concept great room has vaulted ceilings, with additional space for dining room table, kitchen breakfast nook and island for seating with granite countertops. Lovely cherry cabinets with under counter lighting. The laundry room features either gas or electric hookup for your dryer. An epoxy finish floor in the 2 car garage allows for easy cleaning. Carefree living with all lawn maintenance, including sprinkler system, snow removal for the low HOA fee of $100.00 per month. A covered patio off the kitchen is great for enjoying summer breezes. If you are ready for easy living this is your new home.
This property is off market, which means it's not currently listed for sale or rent on Zillow. This may be different from what's available on other websites or public sources.

