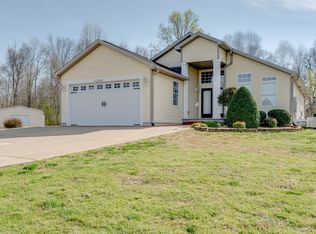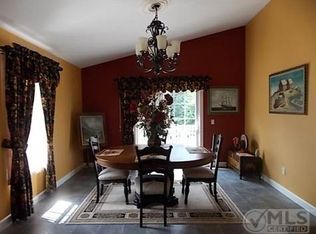Closed
$1,012,000
1310 Turkey Creek Rd, Dickson, TN 37055
5beds
3,802sqft
Single Family Residence, Residential
Built in 1995
13.17 Acres Lot
$1,025,800 Zestimate®
$266/sqft
$3,091 Estimated rent
Home value
$1,025,800
$821,000 - $1.29M
$3,091/mo
Zestimate® history
Loading...
Owner options
Explore your selling options
What's special
This home is perfect for the Nashville commuter, only 5 minutes to 1-40 and only 30 minutes to Nashville. This is a rare opportunity to be close to the city with all the pleasures of a slower paced country life. Room to roam, wildlife galore, garden spots, stalls for hobby farming or professionals, fencing, pole barn for boat/RV/horse trailer storage, 75x40 shop with heated and cooled space with 10 foot doors (full bath) and a pool with poolhouse to celebrate all occasions or just lounge! House features a cooks kitchen, recently remodeled with all stainless appliances, double ovens, cooktop, granite counter tops, free standing hood, copper farm sink and a commercial griddle grill, coffee bar, custom cabinetry with built-ins to highlight the functionality and craftsmanship and to integrate everything seamlessly, living spaces have been updated with a new trim package, 7 inch baseboards and nickel gap accent walls, sand and finish oak harwood flooring throughout living areas, tile bathroom flooring, beveled glass pocket door, custom closet cabinetry in master bedroom, solid oak doors throughout, 2 gas fireplaces, antique mantle surround, oak wet bar with tile backsplash, wine refrigerator, and recreational space for everyone, perfect place for a pool table, oversized attached garage, goat pen/hen house, playset for the littles, pond and 13+ acres to roam.
Zillow last checked: 8 hours ago
Listing updated: August 30, 2025 at 12:23am
Listing Provided by:
Beth Thornton 615-519-7175,
Parker Peery Properties
Bought with:
Beth Thornton, 291514
Parker Peery Properties
Source: RealTracs MLS as distributed by MLS GRID,MLS#: 2957524
Facts & features
Interior
Bedrooms & bathrooms
- Bedrooms: 5
- Bathrooms: 4
- Full bathrooms: 3
- 1/2 bathrooms: 1
- Main level bedrooms: 3
Heating
- Central, Electric, Propane
Cooling
- Central Air
Appliances
- Included: Built-In Electric Oven, Double Oven, Built-In Electric Range, Cooktop, Dishwasher, Freezer, Indoor Grill, Ice Maker, Microwave, Refrigerator, Stainless Steel Appliance(s)
- Laundry: Electric Dryer Hookup
Features
- Built-in Features, Ceiling Fan(s), Pantry, Redecorated, Walk-In Closet(s), Wet Bar, High Speed Internet
- Flooring: Carpet, Wood, Tile
- Basement: Partial,Finished
- Number of fireplaces: 2
- Fireplace features: Insert, Family Room, Gas, Living Room, Recreation Room
Interior area
- Total structure area: 3,802
- Total interior livable area: 3,802 sqft
- Finished area above ground: 2,462
- Finished area below ground: 1,340
Property
Parking
- Total spaces: 5
- Parking features: Basement, Asphalt, Concrete, Driveway, Parking Pad, Paved
- Attached garage spaces: 1
- Uncovered spaces: 4
Features
- Levels: Two
- Stories: 2
- Patio & porch: Patio, Covered, Porch
Lot
- Size: 13.17 Acres
Details
- Additional structures: Barn(s), Storage
- Parcel number: 129 06308 000
- Special conditions: Standard
Construction
Type & style
- Home type: SingleFamily
- Architectural style: Ranch
- Property subtype: Single Family Residence, Residential
Materials
- Brick, Stone, Wood Siding
- Roof: Metal
Condition
- New construction: No
- Year built: 1995
Utilities & green energy
- Sewer: Septic Tank
- Water: Well
- Utilities for property: Electricity Available
Green energy
- Energy efficient items: Water Heater, Windows
- Water conservation: Dual Flush Toilets
Community & neighborhood
Security
- Security features: Smoke Detector(s)
Location
- Region: Dickson
- Subdivision: None
Price history
| Date | Event | Price |
|---|---|---|
| 8/30/2025 | Sold | $1,012,000-1.1%$266/sqft |
Source: | ||
| 7/29/2025 | Contingent | $1,023,000$269/sqft |
Source: | ||
| 7/25/2025 | Listed for sale | $1,023,000$269/sqft |
Source: | ||
Public tax history
Tax history is unavailable.
Neighborhood: 37055
Nearby schools
GreatSchools rating
- 9/10Stuart Burns Elementary SchoolGrades: PK-5Distance: 5.6 mi
- 8/10Burns Middle SchoolGrades: 6-8Distance: 5.8 mi
- 5/10Dickson County High SchoolGrades: 9-12Distance: 5.2 mi
Schools provided by the listing agent
- Elementary: Stuart Burns Elementary
- Middle: Burns Middle School
- High: Dickson County High School
Source: RealTracs MLS as distributed by MLS GRID. This data may not be complete. We recommend contacting the local school district to confirm school assignments for this home.
Get a cash offer in 3 minutes
Find out how much your home could sell for in as little as 3 minutes with a no-obligation cash offer.
Estimated market value$1,025,800
Get a cash offer in 3 minutes
Find out how much your home could sell for in as little as 3 minutes with a no-obligation cash offer.
Estimated market value
$1,025,800

