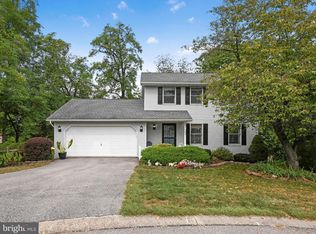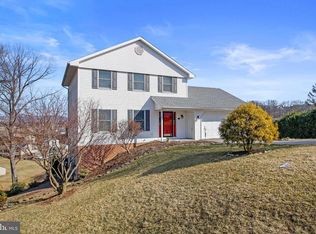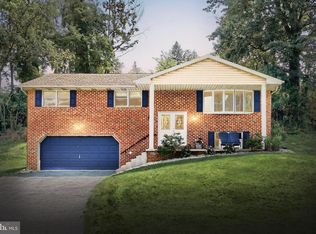1310 Toann Rd, is located in York, PA 17403. It is currently listed for $230000. For more information, contact us at expert@hudlisted.com or call our Distressed Property Hot-line at (888) 576-0062.<br /> <br /> 1310 Toann Rd is a single family home and was built in . It has 5 bedrooms and 4 baths. 1310 Toann Rd was listed on .
This property is off market, which means it's not currently listed for sale or rent on Zillow. This may be different from what's available on other websites or public sources.


