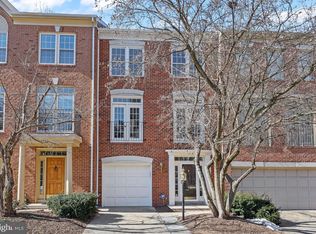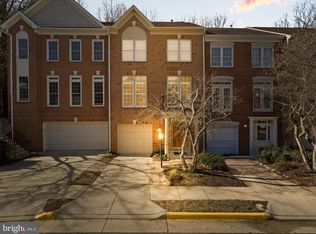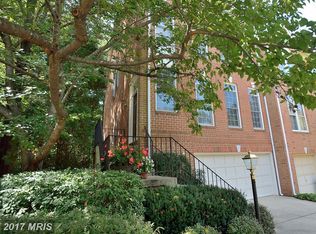Sold for $830,000
$830,000
1310 Sundial Dr, Reston, VA 20194
3beds
2,364sqft
Townhouse
Built in 1993
2,629 Square Feet Lot
$831,700 Zestimate®
$351/sqft
$3,590 Estimated rent
Home value
$831,700
$782,000 - $890,000
$3,590/mo
Zestimate® history
Loading...
Owner options
Explore your selling options
What's special
Beautifully updated townhome on a gorgeous, private lot in close proximity to everything you need! This 3-level townhome in The Townes at Baldwin Grove offers modern living at its best. You will be greeted by the gleaming Brazilian cherry floors. Open concept floor plan with two living spaces on the main level, formal dining, and eat in kitchen. Updated kitchen and baths! Tall ceilings, Palladian windows, crown & chair rail moldings, and high end finishes throughout. Upstairs you will find two spacious secondary bedrooms, a hall bath, and a large primary bedroom with vaulted ceilings and en suite featuring a soaking tub, tile shower, and double vanity. Basement level had a large rec room and half bath. Escape the hustle and bustle of the city on your deck overlooking trees and a fenced in back yard. Never worry about looking for parking again, with a driveway, two car garage, and ample guest parking. Close to metro, minutes to Dulles, steps away from shopping, and plenty of nearby restaurants. Schedule your showing and make your offer before this one is sold! Check out the virtual tour!
Zillow last checked: 8 hours ago
Listing updated: August 27, 2025 at 02:43am
Listed by:
Lauren Page 804-306-2007,
Samson Properties
Bought with:
Jonathan Asfour, 0225256500
Samson Properties
Jason Cheperdak, 0226009835
Samson Properties
Source: Bright MLS,MLS#: VAFX2244738
Facts & features
Interior
Bedrooms & bathrooms
- Bedrooms: 3
- Bathrooms: 4
- Full bathrooms: 2
- 1/2 bathrooms: 2
- Main level bathrooms: 1
Primary bedroom
- Features: Flooring - Carpet, Walk-In Closet(s), Built-in Features, Ceiling Fan(s)
- Level: Upper
- Area: 225 Square Feet
- Dimensions: 15 x 15
Bedroom 2
- Features: Flooring - Carpet, Ceiling Fan(s)
- Level: Upper
- Area: 156 Square Feet
- Dimensions: 13 x 12
Bedroom 3
- Features: Flooring - Carpet, Ceiling Fan(s)
- Level: Upper
- Area: 143 Square Feet
- Dimensions: 13 x 11
Primary bathroom
- Features: Flooring - Tile/Brick, Soaking Tub, Countertop(s) - Quartz
- Level: Upper
Dining room
- Features: Flooring - HardWood, Crown Molding
- Level: Main
- Area: 216 Square Feet
- Dimensions: 18 x 12
Family room
- Features: Flooring - HardWood, Ceiling Fan(s), Fireplace - Gas
- Level: Main
- Area: 168 Square Feet
- Dimensions: 14 x 12
Foyer
- Features: Flooring - Tile/Brick, Crown Molding
- Level: Main
- Area: 36 Square Feet
- Dimensions: 6 x 6
Other
- Features: Flooring - Tile/Brick, Bathroom - Tub Shower, Countertop(s) - Quartz
- Level: Upper
Half bath
- Features: Flooring - Tile/Brick
- Level: Main
Half bath
- Features: Flooring - Tile/Brick
- Level: Lower
Kitchen
- Features: Flooring - HardWood, Granite Counters, Kitchen - Electric Cooking, Pantry
- Level: Main
- Area: 154 Square Feet
- Dimensions: 14 x 11
Living room
- Features: Flooring - HardWood, Crown Molding
- Level: Main
- Area: 221 Square Feet
- Dimensions: 17 x 13
Recreation room
- Features: Flooring - Carpet
- Level: Lower
- Area: 323 Square Feet
- Dimensions: 19 x 17
Heating
- Forced Air, Natural Gas
Cooling
- Central Air, Ceiling Fan(s), Electric
Appliances
- Included: Dishwasher, Disposal, Dryer, Ice Maker, Oven/Range - Gas, Refrigerator, Washer, Water Dispenser, Microwave, Gas Water Heater
- Laundry: In Basement, Dryer In Unit, Washer In Unit
Features
- Kitchen - Gourmet, Family Room Off Kitchen, Dining Area, Kitchen - Table Space, Crown Molding, Upgraded Countertops, Primary Bath(s), Floor Plan - Traditional, Built-in Features, Ceiling Fan(s), Soaking Tub, Bathroom - Tub Shower, 9'+ Ceilings
- Flooring: Hardwood, Carpet, Ceramic Tile, Wood
- Doors: Storm Door(s), French Doors
- Windows: Palladian, Window Treatments
- Basement: Rear Entrance,Walk-Out Access,Garage Access,Interior Entry
- Number of fireplaces: 1
- Fireplace features: Glass Doors, Mantel(s), Gas/Propane
Interior area
- Total structure area: 2,364
- Total interior livable area: 2,364 sqft
- Finished area above ground: 1,908
- Finished area below ground: 456
Property
Parking
- Total spaces: 2
- Parking features: Garage Door Opener, Garage Faces Front, Inside Entrance, Concrete, Driveway, Attached
- Attached garage spaces: 2
- Has uncovered spaces: Yes
Accessibility
- Accessibility features: None
Features
- Levels: Three
- Stories: 3
- Patio & porch: Deck
- Pool features: None
- Fencing: Full
Lot
- Size: 2,629 sqft
Details
- Additional structures: Above Grade, Below Grade
- Parcel number: 0114 19030068
- Zoning: 372
- Special conditions: Standard
Construction
Type & style
- Home type: Townhouse
- Architectural style: Colonial
- Property subtype: Townhouse
Materials
- Combination, Brick
- Foundation: Slab
- Roof: Composition,Shingle
Condition
- New construction: No
- Year built: 1993
Utilities & green energy
- Sewer: Public Sewer
- Water: Public
- Utilities for property: Electricity Available, Natural Gas Available
Community & neighborhood
Location
- Region: Reston
- Subdivision: Baldwin Grove
HOA & financial
HOA
- Has HOA: Yes
- HOA fee: $170 monthly
- Amenities included: Jogging Path, Common Grounds
- Services included: Trash, Snow Removal, Road Maintenance
- Association name: BALDWIN GROVE CLUSTER AND RESTON ASSOCIATION
Other
Other facts
- Listing agreement: Exclusive Right To Sell
- Ownership: Fee Simple
Price history
| Date | Event | Price |
|---|---|---|
| 8/26/2025 | Sold | $830,000+0.6%$351/sqft |
Source: | ||
| 8/20/2025 | Listed for sale | $825,000$349/sqft |
Source: | ||
| 7/30/2025 | Contingent | $825,000$349/sqft |
Source: | ||
| 7/25/2025 | Price change | $825,000-2.9%$349/sqft |
Source: | ||
| 7/8/2025 | Price change | $850,000-1.7%$360/sqft |
Source: | ||
Public tax history
| Year | Property taxes | Tax assessment |
|---|---|---|
| 2025 | $9,614 +10.1% | $799,160 +10.4% |
| 2024 | $8,730 +3.6% | $724,190 +1% |
| 2023 | $8,430 +9.3% | $717,100 +10.7% |
Find assessor info on the county website
Neighborhood: Wiehle Ave - Reston Pky
Nearby schools
GreatSchools rating
- 6/10Aldrin Elementary SchoolGrades: PK-6Distance: 0.3 mi
- 5/10Herndon Middle SchoolGrades: 7-8Distance: 3 mi
- 3/10Herndon High SchoolGrades: 9-12Distance: 1.9 mi
Schools provided by the listing agent
- Elementary: Aldrin
- Middle: Herndon
- High: Herndon
- District: Fairfax County Public Schools
Source: Bright MLS. This data may not be complete. We recommend contacting the local school district to confirm school assignments for this home.
Get a cash offer in 3 minutes
Find out how much your home could sell for in as little as 3 minutes with a no-obligation cash offer.
Estimated market value
$831,700


