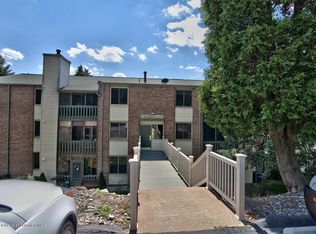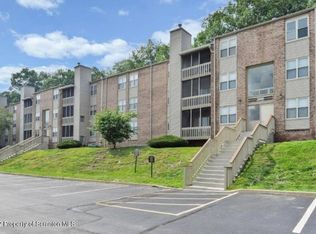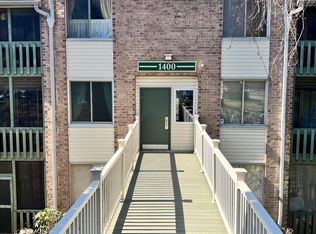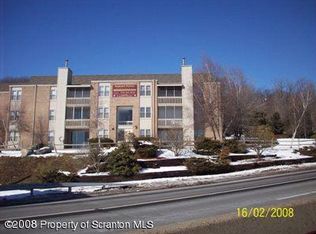HUGE PRICE REDUCTION! Practically Maintenance Free! Gorgeous laminate floors and tile...top of the line! This is a must see. Screened in porch with amazing city views, crown molding, open kitchen, updated baths, in-unit laundry with stacked washer/dryer!, Baths: 2+ Bath Lev 1,Modern, Beds: 2+ Bed 1st, SqFt Fin - Main: 1000.00, SqFt Fin - 3rd: 0.00, Tax Information: Available, Ultra Modern: Y, SqFt Fin - 2nd: 0.00, Additional Info: $197 HOA fees per month. Refrigerator does not stay
This property is off market, which means it's not currently listed for sale or rent on Zillow. This may be different from what's available on other websites or public sources.



