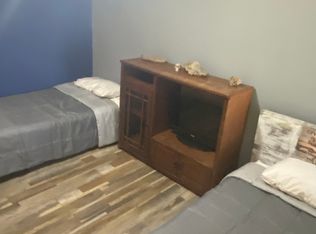Great Remodel. New Roof, New windows, New Refrigerated Air, New Granite Counter tops, New Stucco, New Cabinets, New Paint, New Fixtures, New Water Heater. Open floor plan on 1/4 acre lot. Back yard access. Stainless Steel Appliances will be installed prior to closing, including Fridge.
This property is off market, which means it's not currently listed for sale or rent on Zillow. This may be different from what's available on other websites or public sources.
