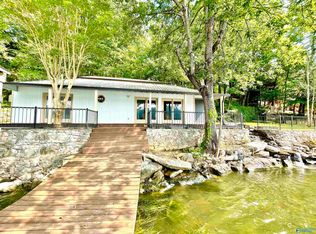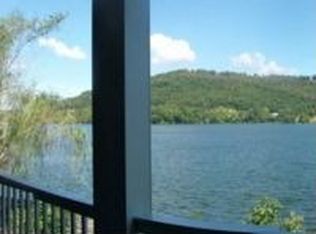Sold for $1,570,000
$1,570,000
1310 Snug Harbor Rd, Grant, AL 35747
4beds
3,010sqft
Single Family Residence
Built in ----
-- sqft lot
$1,664,900 Zestimate®
$522/sqft
$3,092 Estimated rent
Home value
$1,664,900
$1.48M - $1.88M
$3,092/mo
Zestimate® history
Loading...
Owner options
Explore your selling options
What's special
This beautiful lake property awaits you to call it home!!! Recently updated with fresh paint, hardware and so much more!! This property offers and amazing setting for the family to enjoy as a primary residence or just have it as a great weekend get away. Could also be and amazing weekend or nightly rental as well. Invite the friends over and relax by the infinity pool, or in the hot tub. Relax on the large deck over looking the lake. Enjoy the large boat house with two enclosed boat slips and one large external covered boat slip. Enjoy some tanning up top on the boat house deck. With over 3000 sqft,4 beds/4 baths, multiple common areas for hanging out. Amazing outdoor spaces. Call today!!!
Zillow last checked: 8 hours ago
Listing updated: April 21, 2023 at 06:28pm
Listed by:
Jerry O'Neal 256-503-7949,
Southern Elite Realty
Bought with:
Grant Streams, 99213
Weichert Realtors-The Sp Plce
Source: ValleyMLS,MLS#: 1828012
Facts & features
Interior
Bedrooms & bathrooms
- Bedrooms: 4
- Bathrooms: 4
- Full bathrooms: 3
- 1/2 bathrooms: 1
Primary bedroom
- Features: Ceiling Fan(s), Crown Molding, Wood Floor
- Level: First
- Area: 221
- Dimensions: 13 x 17
Bedroom 2
- Features: Ceiling Fan(s), Wood Floor
- Level: First
- Area: 216
- Dimensions: 12 x 18
Bedroom 3
- Features: Carpet
- Level: Second
- Area: 195
- Dimensions: 13 x 15
Bedroom 4
- Features: Laminate Floor
- Level: Basement
- Area: 182
- Dimensions: 13 x 14
Dining room
- Features: Crown Molding, Recessed Lighting, Smooth Ceiling, Wood Floor
- Level: First
- Area: 238
- Dimensions: 14 x 17
Great room
- Features: Ceiling Fan(s), Fireplace, Vaulted Ceiling(s), Wood Floor
- Level: First
- Area: 300
- Dimensions: 15 x 20
Kitchen
- Features: Granite Counters, Recessed Lighting, Vaulted Ceiling(s), Wood Floor
- Level: First
- Area: 165
- Dimensions: 11 x 15
Laundry room
- Features: Vinyl
- Level: Basement
- Area: 96
- Dimensions: 8 x 12
Loft
- Features: Ceiling Fan(s), Carpet
- Level: Second
- Area: 72
- Dimensions: 8 x 9
Heating
- Central 1
Cooling
- Central 1
Appliances
- Included: Dishwasher, Gas Cooktop, Oven
Features
- Basement: Basement
- Number of fireplaces: 2
- Fireplace features: Gas Log, Two
Interior area
- Total interior livable area: 3,010 sqft
Property
Features
- Exterior features: Dock
- Has view: Yes
- View description: Water
- Has water view: Yes
- Water view: Water
- Waterfront features: Water Access, Waterfront, See Remarks, Lake/Pond
- Body of water: Lake Guntersville
Lot
- Dimensions: 80 x 218 x 120
Details
- Additional structures: Boat House
- Parcel number: 1002090000018.000
Construction
Type & style
- Home type: SingleFamily
- Architectural style: Ranch,Traditional
- Property subtype: Single Family Residence
Condition
- New construction: No
Utilities & green energy
- Sewer: Public Sewer
- Water: Public
Community & neighborhood
Location
- Region: Grant
- Subdivision: Holiday Shores
Other
Other facts
- Listing agreement: Agency
Price history
| Date | Event | Price |
|---|---|---|
| 4/21/2023 | Sold | $1,570,000-0.3%$522/sqft |
Source: | ||
| 2/20/2023 | Pending sale | $1,575,000$523/sqft |
Source: | ||
| 2/17/2023 | Listed for sale | $1,575,000+21.2%$523/sqft |
Source: | ||
| 2/9/2022 | Sold | $1,300,000-13.3%$432/sqft |
Source: | ||
| 12/20/2021 | Pending sale | $1,500,000$498/sqft |
Source: | ||
Public tax history
| Year | Property taxes | Tax assessment |
|---|---|---|
| 2024 | $3,940 -35.9% | $103,460 -36.3% |
| 2023 | $6,149 +12.3% | $162,380 +12.4% |
| 2022 | $5,476 | $144,420 |
Find assessor info on the county website
Neighborhood: 35747
Nearby schools
GreatSchools rating
- 8/10Kate D Smith Dar Elementary SchoolGrades: PK-4Distance: 6.4 mi
- 9/10Kate Duncan Smith Dar Middle SchoolGrades: 5-8Distance: 6.4 mi
- 7/10Kate D Smith Dar High SchoolGrades: 9-12Distance: 6.4 mi
Schools provided by the listing agent
- Elementary: Dar
- Middle: Dar
- High: Dar
Source: ValleyMLS. This data may not be complete. We recommend contacting the local school district to confirm school assignments for this home.
Get pre-qualified for a loan
At Zillow Home Loans, we can pre-qualify you in as little as 5 minutes with no impact to your credit score.An equal housing lender. NMLS #10287.

