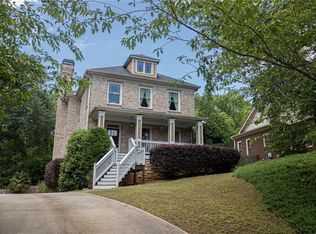Closed
$575,000
1310 Skyhaven Rd SE, Atlanta, GA 30316
3beds
2,230sqft
Single Family Residence, Residential
Built in 2006
0.5 Acres Lot
$448,100 Zestimate®
$258/sqft
$2,870 Estimated rent
Home value
$448,100
$403,000 - $497,000
$2,870/mo
Zestimate® history
Loading...
Owner options
Explore your selling options
What's special
Beautiful 2006 3 sides brick home with 3 bedrooms 2.5 baths and detached 2 car garage. Perched perfectly atop a gently sloping lot, the home feels very private. The first thing you’ll notice is the large covered rocking chair front porch. The owner has taken amazing care for the home and it shows. You’ll appreciate the thoughtful floor plan that maximizes available space. The first floor boasts hardwood flooring throughout, formal dining room and kitchen with breakfast bar open to the family room. On the way to the dining room from the kitchen you’ll love the large walk-in pantry and adjacent butler’s pantry with glass display cabinets. The large kitchen is open to the family room with beautiful fireplace. It also boasts a gas cook top and electric oven - best of both worlds! Upstairs features 3 generous sized bedrooms, 2 full baths and loft area perfect for home office. You’ll find ample storage throughout the house with large walk-in coat closet, impressive walk-in closets in each bedroom, and large laundry room with storage cabinets. You’ll also never run out of hot water with a tankless gas water heater! Outside is a grill and chill deck perfect for warm weather entertaining. A walkway around the garage leads to a second deck overlooking the large fenced backyard, perfect for families and pets! With 1/2 an acre in total, there’s room for everyone!
Zillow last checked: 8 hours ago
Listing updated: April 17, 2023 at 10:57pm
Listing Provided by:
Jon Huff,
Keller Williams Realty Metro Atlanta 404-564-5560,
Randy Brazee,
Keller Williams Realty Metro Atlanta
Bought with:
Sara Ohmer, 243698
Harry Norman Realtors
Source: FMLS GA,MLS#: 7168564
Facts & features
Interior
Bedrooms & bathrooms
- Bedrooms: 3
- Bathrooms: 3
- Full bathrooms: 2
- 1/2 bathrooms: 1
Primary bedroom
- Features: Roommate Floor Plan
- Level: Roommate Floor Plan
Bedroom
- Features: Roommate Floor Plan
Primary bathroom
- Features: Separate Tub/Shower, Double Vanity
Dining room
- Features: Separate Dining Room
Kitchen
- Features: Cabinets Stain, Breakfast Bar, Stone Counters
Heating
- Central, Natural Gas
Cooling
- Central Air
Appliances
- Included: Dishwasher, Electric Oven, Gas Cooktop
- Laundry: Upper Level, Laundry Room
Features
- High Ceilings 9 ft Main, High Ceilings 9 ft Upper
- Flooring: Hardwood, Carpet
- Windows: Double Pane Windows
- Basement: Crawl Space
- Number of fireplaces: 1
- Fireplace features: Family Room
- Common walls with other units/homes: No Common Walls
Interior area
- Total structure area: 2,230
- Total interior livable area: 2,230 sqft
- Finished area above ground: 2,230
- Finished area below ground: 0
Property
Parking
- Total spaces: 2
- Parking features: Garage, Detached
- Garage spaces: 2
Accessibility
- Accessibility features: None
Features
- Levels: Two
- Stories: 2
- Patio & porch: Deck, Front Porch, Covered
- Exterior features: Rear Stairs
- Pool features: None
- Spa features: None
- Fencing: Back Yard
- Has view: Yes
- View description: Other
- Waterfront features: None
- Body of water: None
Lot
- Size: 0.50 Acres
- Dimensions: 63X312
- Features: Level
Details
- Additional structures: None
- Parcel number: 15 145 15 100
- Other equipment: None
- Horse amenities: None
Construction
Type & style
- Home type: SingleFamily
- Architectural style: Traditional
- Property subtype: Single Family Residence, Residential
Materials
- Brick 3 Sides
- Foundation: Block
- Roof: Composition
Condition
- Resale
- New construction: No
- Year built: 2006
Utilities & green energy
- Electric: 110 Volts, 220 Volts
- Sewer: Public Sewer
- Water: Public
- Utilities for property: Natural Gas Available, Electricity Available, Sewer Available, Water Available
Green energy
- Energy efficient items: Insulation, Windows
- Energy generation: None
Community & neighborhood
Security
- Security features: Fire Alarm
Community
- Community features: None
Location
- Region: Atlanta
- Subdivision: East Atlanta
Other
Other facts
- Listing terms: Cash,Conventional,FHA,VA Loan
- Road surface type: Asphalt
Price history
| Date | Event | Price |
|---|---|---|
| 4/14/2023 | Sold | $575,000$258/sqft |
Source: | ||
| 2/6/2023 | Pending sale | $575,000$258/sqft |
Source: | ||
| 1/31/2023 | Contingent | $575,000$258/sqft |
Source: | ||
| 1/31/2023 | Pending sale | $575,000$258/sqft |
Source: | ||
| 1/27/2023 | Listed for sale | $575,000$258/sqft |
Source: | ||
Public tax history
Tax history is unavailable.
Neighborhood: 30316
Nearby schools
GreatSchools rating
- 4/10Ronald E McNair Discover Learning Academy Elementary SchoolGrades: PK-5Distance: 2.2 mi
- 5/10McNair Middle SchoolGrades: 6-8Distance: 2.8 mi
- 3/10Mcnair High SchoolGrades: 9-12Distance: 1.8 mi
Schools provided by the listing agent
- Elementary: Ronald E McNair Discover Learning Acad
- Middle: McNair - Dekalb
- High: McNair
Source: FMLS GA. This data may not be complete. We recommend contacting the local school district to confirm school assignments for this home.
Get a cash offer in 3 minutes
Find out how much your home could sell for in as little as 3 minutes with a no-obligation cash offer.
Estimated market value$448,100
Get a cash offer in 3 minutes
Find out how much your home could sell for in as little as 3 minutes with a no-obligation cash offer.
Estimated market value
$448,100
