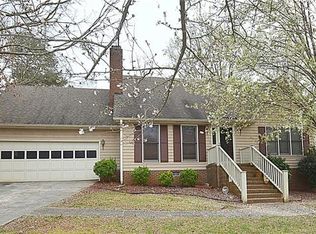DON'T MISS THIS OPPORTUNITY! This house shows well! 4 Bedrooms up! Wood floors throughout the main floor really bring this house together. Open Living and Dining areas make this space very inviting. Plenty of room to spread out! Kitchen has painted cabinets, tile backsplash and a newer range. Refrigerator and washer and dryer are included with this house! There is a large den/office downstairs too! The Office has a fireplace. The half-bath has a pocket door and beadboard wainscotting. Bedrooms up are all a good size. The master has two closets. Roof 2013, HVAC 2014. Outdoor space includes a patio and a fenced backyard. There is a big detached two-car garage with a nice workshop in the rear. Great house for the price! Room to grow!
This property is off market, which means it's not currently listed for sale or rent on Zillow. This may be different from what's available on other websites or public sources.
