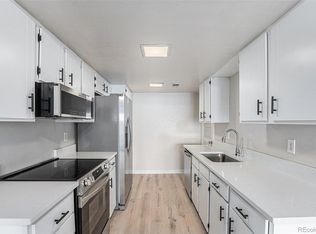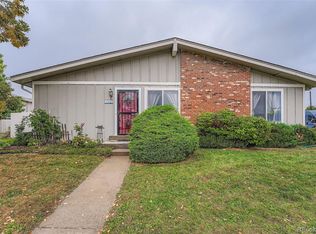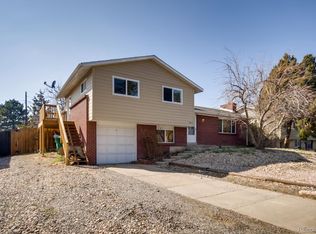Sold for $283,000 on 01/24/24
$283,000
1310 Sable Boulevard, Aurora, CO 80011
2beds
1,003sqft
Townhouse
Built in 1974
1,045 Square Feet Lot
$252,400 Zestimate®
$282/sqft
$1,789 Estimated rent
Home value
$252,400
$240,000 - $265,000
$1,789/mo
Zestimate® history
Loading...
Owner options
Explore your selling options
What's special
Welcome to this delightful end-unit townhome with an excellent location! Close to shopping, dining, schools, and more. It boasts a convenient shared garage on the first level. As you ascend to the upper level, the immaculately designed interior greets you with tall ceilings, recessed lighting, a soothing palette, and tile flooring. The spacious living room is adorned with an entertainment niche, a contemporary fireplace, and sliding glass doors that lead to a sunlit balcony. The eat-in kitchen is a homemaker's delight, providing built-in appliances, crisp white cabinetry, and ample counter space to cater all your cooking needs. This charming abode offers two perfectly sized bedrooms, each showcase with plush carpeting and closets, ensuring a cozy and serene retreat. The bathroom has a convenient shower and tub combination. Unwind on the balcony, a bright and inviting outdoor haven, is excellent for savoring your morning coffee! The property has efficient highway access. What are you waiting for? You've located your private sanctuary…you are home!
Zillow last checked: 8 hours ago
Listing updated: October 01, 2024 at 10:54am
Listed by:
Alexis Daugherty 765-215-6057 alexisdaughertyre@gmail.com,
NextHome Front Range,
Jeremy Jerez 303-506-2083,
NextHome Front Range
Bought with:
Kate Gutierrez, 100067173
inMotion Group Properties
Source: REcolorado,MLS#: 5870918
Facts & features
Interior
Bedrooms & bathrooms
- Bedrooms: 2
- Bathrooms: 1
- Full bathrooms: 1
- Main level bathrooms: 1
- Main level bedrooms: 2
Bedroom
- Description: Carpeted
- Level: Main
Bedroom
- Description: Carpeted
- Level: Main
Bathroom
- Description: Shower/Tub Combo
- Level: Main
Dining room
- Description: Living/Dining Combo W/Tile Flooring
- Level: Main
Kitchen
- Description: Eat-In Kitchen W/Tile Flooring
- Level: Main
Laundry
- Description: Laundry Room
- Level: Main
Living room
- Description: Living/Dining Combo W/Tile Flooring
- Level: Main
Heating
- Electric, Forced Air
Cooling
- None
Appliances
- Included: Disposal, Dryer, Oven, Range, Range Hood, Washer
- Laundry: In Unit
Features
- Built-in Features, Eat-in Kitchen, High Ceilings, High Speed Internet, Laminate Counters, Open Floorplan, Smoke Free
- Flooring: Carpet, Tile
- Windows: Window Coverings
- Has basement: No
- Number of fireplaces: 1
- Fireplace features: Gas, Living Room
- Common walls with other units/homes: End Unit,2+ Common Walls
Interior area
- Total structure area: 1,003
- Total interior livable area: 1,003 sqft
- Finished area above ground: 1,003
Property
Parking
- Total spaces: 1
- Parking features: Garage - Attached
- Attached garage spaces: 1
Features
- Levels: One
- Stories: 1
- Entry location: Ground
- Patio & porch: Covered, Deck
- Exterior features: Balcony, Rain Gutters
- Fencing: None
Lot
- Size: 1,045 sqft
- Features: Near Public Transit
Details
- Parcel number: 031331889
- Zoning: Res
- Special conditions: Standard
Construction
Type & style
- Home type: Townhouse
- Architectural style: Contemporary
- Property subtype: Townhouse
- Attached to another structure: Yes
Materials
- Frame, Wood Siding
- Foundation: Slab
- Roof: Composition
Condition
- Year built: 1974
Utilities & green energy
- Sewer: Public Sewer
- Water: Public
- Utilities for property: Cable Available, Natural Gas Available, Phone Available
Community & neighborhood
Security
- Security features: Carbon Monoxide Detector(s), Smoke Detector(s), Video Doorbell
Location
- Region: Aurora
- Subdivision: Summerfield Villas
HOA & financial
HOA
- Has HOA: Yes
- HOA fee: $316 monthly
- Services included: Sewer, Snow Removal, Trash, Water
- Association name: LCM Property Management
- Association phone: 303-221-1117
Other
Other facts
- Listing terms: 1031 Exchange,Cash,Conventional,FHA,Other,VA Loan
- Ownership: Individual
- Road surface type: Paved
Price history
| Date | Event | Price |
|---|---|---|
| 1/24/2024 | Sold | $283,000+1.1%$282/sqft |
Source: | ||
| 12/11/2023 | Pending sale | $280,000$279/sqft |
Source: | ||
| 12/8/2023 | Listed for sale | $280,000+55.6%$279/sqft |
Source: | ||
| 9/2/2020 | Sold | $180,000$179/sqft |
Source: Public Record | ||
| 7/10/2020 | Pending sale | $180,000$179/sqft |
Source: Keller Williams Realty Llc #5801791 | ||
Public tax history
| Year | Property taxes | Tax assessment |
|---|---|---|
| 2024 | $1,229 +6.7% | $13,219 -22.6% |
| 2023 | $1,152 -3.1% | $17,068 +48.8% |
| 2022 | $1,189 | $11,468 -2.8% |
Find assessor info on the county website
Neighborhood: Chambers Heights
Nearby schools
GreatSchools rating
- 2/10Elkhart Elementary SchoolGrades: PK-5Distance: 0.4 mi
- 3/10East Middle SchoolGrades: 6-8Distance: 0.3 mi
- 2/10Hinkley High SchoolGrades: 9-12Distance: 0.6 mi
Schools provided by the listing agent
- Elementary: Elkhart
- Middle: East
- High: Hinkley
- District: Adams-Arapahoe 28J
Source: REcolorado. This data may not be complete. We recommend contacting the local school district to confirm school assignments for this home.
Get a cash offer in 3 minutes
Find out how much your home could sell for in as little as 3 minutes with a no-obligation cash offer.
Estimated market value
$252,400
Get a cash offer in 3 minutes
Find out how much your home could sell for in as little as 3 minutes with a no-obligation cash offer.
Estimated market value
$252,400


