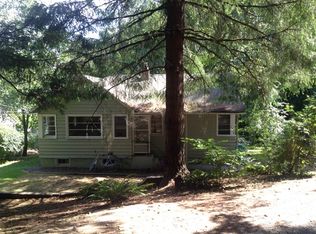Serene, private 1.2 acre oasis, minutes to downtown and OHSU. Sunny, gorgeous grounds for gardening and play, tons of native plants, and buffered by nature/trees to the east. Eclectic main house with 4 bedrooms, 2 bath, approx. 2400SF. Vaulted 1100SF studio ADU above detached oversized 3-car garage (Blt-1998). Many options: Multi-generational living, home-office, artist studio, homeschooling, family/friend compound, potential to build.
This property is off market, which means it's not currently listed for sale or rent on Zillow. This may be different from what's available on other websites or public sources.
