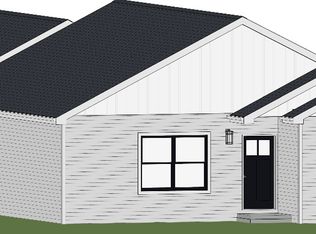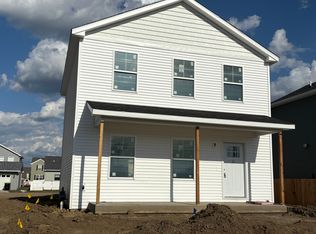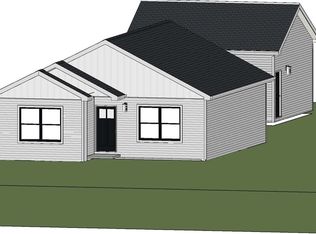Closed
$243,400
1310 S Smith Rd, Urbana, IL 61802
3beds
1,400sqft
Single Family Residence
Built in 2025
5,019 Square Feet Lot
$243,500 Zestimate®
$174/sqft
$2,408 Estimated rent
Home value
$243,500
$231,000 - $256,000
$2,408/mo
Zestimate® history
Loading...
Owner options
Explore your selling options
What's special
Experience all the benefits of Brand New Construction at an affordable price with this 3 bedroom, 2.5 bath, two story home located in Savannah Green Subdivision. This home will also qualify for the THINK URBANA tax abatement program, allowing you to save even more for years to come!!! Offering an open concept main floor with a spacious eat-in kitchen, living room and laundry room, as well as a half bath. On the second floor you will find three bedrooms including a primary suite with attached bathroom and walk-in closet, plus two additional bedrooms and an additional full bathroom. The home will feature shaker style cabinetry throughout, luxury vinyl plank flooring, upgraded lighting and quality Delta plumbing fixtures, plus a 2 car detached garage. This home, brought to you by builder C-U Under Construction, has all the modern conveniences that new construction offers, without breaking your budget! Buyer does have the option to make some customizations. Estimate occupancy mid November 2025.
Zillow last checked: 8 hours ago
Listing updated: December 18, 2025 at 01:59pm
Listing courtesy of:
Katie Ruthstrom, GRI (217)418-6683,
KELLER WILLIAMS-TREC
Bought with:
Steven Starwalt, GRI
KELLER WILLIAMS-TREC
Source: MRED as distributed by MLS GRID,MLS#: 12389106
Facts & features
Interior
Bedrooms & bathrooms
- Bedrooms: 3
- Bathrooms: 3
- Full bathrooms: 2
- 1/2 bathrooms: 1
Primary bedroom
- Features: Flooring (Carpet), Bathroom (Full)
- Level: Second
- Area: 182 Square Feet
- Dimensions: 13X14
Bedroom 2
- Features: Flooring (Carpet)
- Level: Second
- Area: 110 Square Feet
- Dimensions: 10X11
Bedroom 3
- Features: Flooring (Carpet)
- Level: Second
- Area: 120 Square Feet
- Dimensions: 10X12
Dining room
- Level: Main
- Dimensions: COMBO
Kitchen
- Features: Kitchen (Eating Area-Table Space, Island), Flooring (Vinyl)
- Level: Main
- Area: 80 Square Feet
- Dimensions: 8X10
Laundry
- Features: Flooring (Vinyl)
- Level: Main
- Area: 42 Square Feet
- Dimensions: 7X6
Living room
- Features: Flooring (Vinyl)
- Level: Main
- Area: 208 Square Feet
- Dimensions: 16X13
Heating
- Natural Gas, Electric, Forced Air
Cooling
- Central Air
Appliances
- Included: Range, Dishwasher, Refrigerator
- Laundry: Main Level, In Unit
Features
- Basement: Crawl Space
Interior area
- Total structure area: 1,400
- Total interior livable area: 1,400 sqft
- Finished area below ground: 0
Property
Parking
- Total spaces: 2
- Parking features: Garage Owned, Detached, Garage
- Garage spaces: 2
Accessibility
- Accessibility features: No Disability Access
Features
- Stories: 2
Lot
- Size: 5,019 sqft
- Dimensions: 42X119.5
Details
- Additional structures: None
- Parcel number: 912115383027
- Special conditions: None
Construction
Type & style
- Home type: SingleFamily
- Property subtype: Single Family Residence
Materials
- Vinyl Siding
- Roof: Asphalt
Condition
- New Construction
- New construction: Yes
- Year built: 2025
Details
- Builder model: THE JASMINE
Utilities & green energy
- Sewer: Public Sewer
- Water: Public
Community & neighborhood
Community
- Community features: Park
Location
- Region: Urbana
- Subdivision: Savanna Green
HOA & financial
HOA
- Has HOA: Yes
- HOA fee: $75 annually
- Services included: None
Other
Other facts
- Listing terms: Conventional
- Ownership: Fee Simple w/ HO Assn.
Price history
| Date | Event | Price |
|---|---|---|
| 12/17/2025 | Sold | $243,400+1%$174/sqft |
Source: | ||
| 12/5/2025 | Contingent | $240,900$172/sqft |
Source: | ||
| 6/10/2025 | Listed for sale | $240,900$172/sqft |
Source: | ||
Public tax history
| Year | Property taxes | Tax assessment |
|---|---|---|
| 2024 | $13 +5.2% | $130 +8.3% |
| 2023 | $13 +7% | $120 +9.1% |
| 2022 | $12 +10.4% | $110 +10% |
Find assessor info on the county website
Neighborhood: 61802
Nearby schools
GreatSchools rating
- 1/10DR Preston L Williams Jr Elementary SchoolGrades: K-5Distance: 0.4 mi
- 1/10Urbana Middle SchoolGrades: 6-8Distance: 1.6 mi
- 3/10Urbana High SchoolGrades: 9-12Distance: 1.7 mi
Schools provided by the listing agent
- Elementary: Dr. Preston L. Williams Jr. Elem
- Middle: Urbana Middle School
- High: Urbana High School
- District: 116
Source: MRED as distributed by MLS GRID. This data may not be complete. We recommend contacting the local school district to confirm school assignments for this home.

Get pre-qualified for a loan
At Zillow Home Loans, we can pre-qualify you in as little as 5 minutes with no impact to your credit score.An equal housing lender. NMLS #10287.


