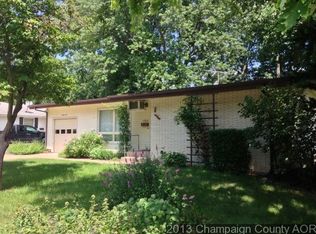Room to grow in this delightful home. Freshly painted and ready for you to move in. Living room has new carpeting, vaulted ceiling, built-in bookcase and entry closet. The remodeled eat-in kitchen is nice and bright with white cabinets, gleaming new wood laminate flooring and tile backsplash. All bedrooms are nicely sized with great closet space. Handy storage in the stairway. Three large rooms in the full basement need just a small amount of work to add loads of additional living space. The washer and dryer are located in the basement but could easily be moved to the main level with hookups already in. Enjoy all the perennials around the home and in the large backyard. Complete tear-off 2006. Come by and take a look.
This property is off market, which means it's not currently listed for sale or rent on Zillow. This may be different from what's available on other websites or public sources.

