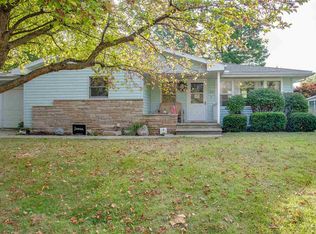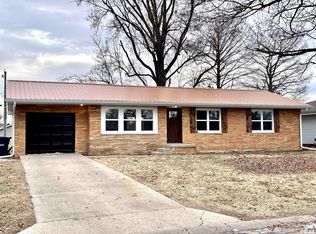Sold for $172,500
$172,500
1310 Rutledge Dr, Lincoln, IL 62656
2beds
1,974sqft
Single Family Residence, Residential
Built in 1959
9,730 Square Feet Lot
$170,900 Zestimate®
$87/sqft
$1,594 Estimated rent
Home value
$170,900
$156,000 - $185,000
$1,594/mo
Zestimate® history
Loading...
Owner options
Explore your selling options
What's special
This is one of the nicest, cleanest ranch style homes to hit the Lincoln market in some time! Welcome home to 1310 Rutledge Drive, Lincoln -- an exceptional 2-3 bedroom, 2 full bath brick/vinyl sided ranch style home situated within Starkey Acres neighborhood! Main floor of home boasts a bright and airy front facing living room, fully equipped tiled eat-in kitchen with ample cabinetry, two large bedrooms, full hall tiled bath with a walk-in shower as well as adjacent laundry facilities, and a fabulous 16X11 rear sunporch. The clean usable basement is host to a 25X13 family room, optional third bedroom (no egress), additional bathroom (shower and toilet), mechanicals, and great storage/work space. Property also features a 26X13 attached garage, front porch, rear patio, vinyl replacement windows, beautiful interior trim and six panel wood doors, whole house generator, large rear 16X12 storage shed with concrete floors and electricity, and all appliances to remain upon settlement for new owner(s) including washer, dryer, and freezer. Need furnishings? All remaining interior UNMARKED items can be purchased additional if needed/desired. So incredibly much to love about this pristine move-in ready ranch style home with so many desirable upgrades/features -- THIS ONE WILL NOT LAST! ** Property is sold as presented -- estate sale. Showings to begin Monday, March 31st, 2025. **
Zillow last checked: 8 hours ago
Listing updated: May 17, 2025 at 01:19pm
Listed by:
Seth A Goodman 217-737-3742,
ME Realty
Bought with:
Seth A Goodman, 475126097
ME Realty
Source: RMLS Alliance,MLS#: CA1035326 Originating MLS: Capital Area Association of Realtors
Originating MLS: Capital Area Association of Realtors

Facts & features
Interior
Bedrooms & bathrooms
- Bedrooms: 2
- Bathrooms: 2
- Full bathrooms: 2
Bedroom 1
- Level: Main
- Dimensions: 14ft 0in x 13ft 0in
Bedroom 2
- Level: Main
- Dimensions: 14ft 0in x 12ft 0in
Other
- Area: 650
Additional room
- Description: Sunporch
- Level: Main
- Dimensions: 16ft 0in x 11ft 0in
Additional room 2
- Description: Optional third bedroom
- Level: Basement
- Dimensions: 14ft 0in x 9ft 0in
Family room
- Level: Basement
- Dimensions: 25ft 0in x 13ft 0in
Kitchen
- Level: Main
- Dimensions: 19ft 0in x 12ft 0in
Laundry
- Level: Main
- Dimensions: 4ft 0in x 6ft 0in
Living room
- Level: Main
- Dimensions: 21ft 0in x 14ft 0in
Main level
- Area: 1324
Heating
- Forced Air
Cooling
- Central Air
Appliances
- Included: Dishwasher, Dryer, Microwave, Other, Range, Refrigerator, Washer, Water Softener Rented
Features
- Ceiling Fan(s)
- Windows: Replacement Windows, Blinds
- Basement: Full,Partially Finished
Interior area
- Total structure area: 1,324
- Total interior livable area: 1,974 sqft
Property
Parking
- Total spaces: 1
- Parking features: Attached
- Attached garage spaces: 1
Features
- Patio & porch: Patio, Porch, Enclosed
Lot
- Size: 9,730 sqft
- Dimensions: 70 x 139
- Features: Level
Details
- Additional structures: Shed(s)
- Parcel number: 0844100200
Construction
Type & style
- Home type: SingleFamily
- Architectural style: Ranch
- Property subtype: Single Family Residence, Residential
Materials
- Brick, Vinyl Siding
- Foundation: Block, Concrete Perimeter
- Roof: Shingle
Condition
- New construction: No
- Year built: 1959
Utilities & green energy
- Sewer: Public Sewer
- Water: Public
Community & neighborhood
Location
- Region: Lincoln
- Subdivision: Starkey Acres
Price history
| Date | Event | Price |
|---|---|---|
| 5/15/2025 | Sold | $172,500+4.5%$87/sqft |
Source: | ||
| 4/1/2025 | Pending sale | $165,000$84/sqft |
Source: | ||
| 3/28/2025 | Listed for sale | $165,000$84/sqft |
Source: | ||
Public tax history
| Year | Property taxes | Tax assessment |
|---|---|---|
| 2024 | $666 -3.1% | $37,240 +8% |
| 2023 | $688 -4.2% | $34,480 +7% |
| 2022 | $717 -0.3% | $32,230 +4.2% |
Find assessor info on the county website
Neighborhood: 62656
Nearby schools
GreatSchools rating
- NAAdams Elementary SchoolGrades: PK-2Distance: 0.2 mi
- 5/10Lincoln Jr High SchoolGrades: 6-8Distance: 0.9 mi
- 5/10Lincoln Community High SchoolGrades: 9-12Distance: 1.6 mi
Schools provided by the listing agent
- High: Lincoln
Source: RMLS Alliance. This data may not be complete. We recommend contacting the local school district to confirm school assignments for this home.

Get pre-qualified for a loan
At Zillow Home Loans, we can pre-qualify you in as little as 5 minutes with no impact to your credit score.An equal housing lender. NMLS #10287.

