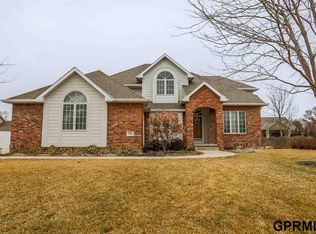Sold for $570,000 on 06/23/23
$570,000
1310 Ruth Ave, Fremont, NE 68025
5beds
3,312sqft
Single Family Residence
Built in 2013
0.3 Acres Lot
$618,400 Zestimate®
$172/sqft
$3,727 Estimated rent
Home value
$618,400
$587,000 - $649,000
$3,727/mo
Zestimate® history
Loading...
Owner options
Explore your selling options
What's special
This custom built ranch home is an entertainer's dream. From the moment you walk in the door you will be in awe from the open floor plan to the amazing kitchen and breathtaking backyard. This home offers high end finishes throughout including granite , stainless steel appliances, gas range, walk-in pantry, and island seating for five! Large daylight windows give you a beautiful view of the in-ground pool complete with outside bar and fire pit. The amenities carry over to downstairs where you will find a large family room with, brand new carpet, wet bar, dishwasher, and wine/beverage refrigerators. This modern home with 5 spacious bedrooms, 3 bathrooms, 3 walk-in closets, an exercise room, custom built-ins and great storage won't last long. Call today!
Zillow last checked: 8 hours ago
Listing updated: April 13, 2024 at 06:01am
Listed by:
Angie Hazen 402-720-1281,
Don Peterson & Associates R E
Bought with:
Jennifer Bixby, 20080390
Don Peterson & Associates R E
Amy Jo Sorensen, 20080396
Don Peterson & Associates R E
Source: GPRMLS,MLS#: 22304404
Facts & features
Interior
Bedrooms & bathrooms
- Bedrooms: 5
- Bathrooms: 3
- Full bathrooms: 1
- 3/4 bathrooms: 2
- Main level bathrooms: 2
Primary bedroom
- Features: 9'+ Ceiling, Ceiling Fan(s), Walk-In Closet(s), Luxury Vinyl Plank
- Level: Main
- Area: 238
- Dimensions: 17 x 14
Bedroom 2
- Features: Luxury Vinyl Plank
- Level: Main
- Area: 120
- Dimensions: 12 x 10
Bedroom 3
- Features: Luxury Vinyl Plank
- Level: Main
- Area: 144
- Dimensions: 12 x 12
Bedroom 4
- Features: Wall/Wall Carpeting, Walk-In Closet(s), Egress Window
- Level: Basement
- Area: 110
- Dimensions: 11 x 10
Bedroom 5
- Features: Wall/Wall Carpeting, Walk-In Closet(s), Egress Window
- Level: Basement
- Area: 208
- Dimensions: 16 x 13
Primary bathroom
- Features: 3/4
Family room
- Features: Wall/Wall Carpeting, Ceramic Tile Floor, 9'+ Ceiling, Wet Bar
- Level: Basement
- Area: 630
- Dimensions: 35 x 18
Kitchen
- Features: Pantry, Luxury Vinyl Plank
- Level: Main
- Area: 225
- Dimensions: 15 x 15
Living room
- Features: 9'+ Ceiling, Luxury Vinyl Plank
- Level: Main
- Area: 288
- Dimensions: 18 x 16
Basement
- Area: 1802
Heating
- Natural Gas, Forced Air
Cooling
- Central Air
Appliances
- Included: Oven, Refrigerator, Water Softener, Dishwasher, Disposal, Microwave, Wine Refrigerator, Cooktop
- Laundry: Ceramic Tile Floor
Features
- Wet Bar, High Ceilings, Exercise Room, Ceiling Fan(s), Drain Tile, Jack and Jill Bath, Pantry
- Flooring: Vinyl, Carpet, Ceramic Tile, Luxury Vinyl, Tile, Plank
- Basement: Egress,Finished
- Number of fireplaces: 1
Interior area
- Total structure area: 3,312
- Total interior livable area: 3,312 sqft
- Finished area above ground: 1,802
- Finished area below ground: 1,510
Property
Parking
- Total spaces: 3
- Parking features: Attached, Garage Door Opener
- Attached garage spaces: 3
Features
- Patio & porch: Porch, Covered Patio
- Exterior features: Sprinkler System, Lighting, Gas Grill
- Has private pool: Yes
- Pool features: In Ground
- Fencing: Full,Privacy
Lot
- Size: 0.30 Acres
- Dimensions: 13,025 sq. ft.
- Features: Over 1/4 up to 1/2 Acre, Corner Lot, Subdivided, Public Sidewalk, Level
Details
- Parcel number: 270138108
- Other equipment: Sump Pump
Construction
Type & style
- Home type: SingleFamily
- Architectural style: Ranch,Traditional
- Property subtype: Single Family Residence
Materials
- Stone
- Foundation: Concrete Perimeter
- Roof: Composition
Condition
- Not New and NOT a Model
- New construction: No
- Year built: 2013
Utilities & green energy
- Sewer: Public Sewer
- Water: Public
- Utilities for property: Cable Available, Electricity Available, Natural Gas Available, Water Available, Sewer Available
Community & neighborhood
Location
- Region: Fremont
- Subdivision: Lincoln School Sub
Other
Other facts
- Listing terms: VA Loan,Conventional,Cash
- Ownership: Fee Simple
Price history
| Date | Event | Price |
|---|---|---|
| 6/23/2023 | Sold | $570,000-7.3%$172/sqft |
Source: | ||
| 4/6/2023 | Pending sale | $615,000$186/sqft |
Source: | ||
| 3/8/2023 | Listed for sale | $615,000$186/sqft |
Source: | ||
| 3/8/2023 | Listing removed | -- |
Source: | ||
| 9/30/2022 | Price change | $615,000-3.1%$186/sqft |
Source: | ||
Public tax history
| Year | Property taxes | Tax assessment |
|---|---|---|
| 2024 | $7,145 -7.9% | $574,727 +33.5% |
| 2023 | $7,754 -1.8% | $430,434 +7.7% |
| 2022 | $7,896 +25.8% | $399,550 +15.7% |
Find assessor info on the county website
Neighborhood: 68025
Nearby schools
GreatSchools rating
- 7/10Clarmar Elementary SchoolGrades: PK-4Distance: 0.4 mi
- 4/10Fremont Middle SchoolGrades: 7-8Distance: 1.4 mi
- 1/10Fremont Senior High SchoolGrades: 9-12Distance: 0.3 mi
Schools provided by the listing agent
- Elementary: Clarmar
- Middle: Fremont
- High: Fremont
- District: Fremont
Source: GPRMLS. This data may not be complete. We recommend contacting the local school district to confirm school assignments for this home.

Get pre-qualified for a loan
At Zillow Home Loans, we can pre-qualify you in as little as 5 minutes with no impact to your credit score.An equal housing lender. NMLS #10287.
Sell for more on Zillow
Get a free Zillow Showcase℠ listing and you could sell for .
$618,400
2% more+ $12,368
With Zillow Showcase(estimated)
$630,768