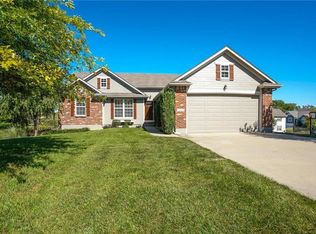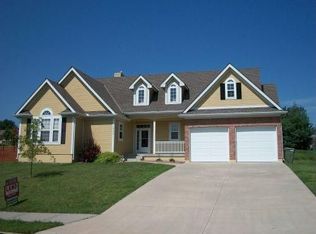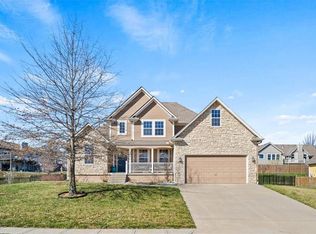Peacefully located in the Oaks with a view of the lake! This 4 bed 3 bath ranch has 2500 sq ft of beautifully refinished living space, including a grand entry, kitchen island, central vac system, and a finished walk out basement with patio. Plenty of parking space with the side entry 2 car garage. Brand new kitchen appliances and carpets! Don't miss out, call today!
This property is off market, which means it's not currently listed for sale or rent on Zillow. This may be different from what's available on other websites or public sources.


