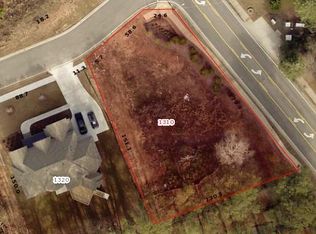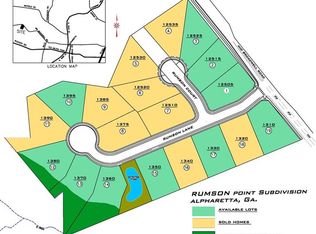Closed
$1,800,000
1310 Rumson Ln, Alpharetta, GA 30004
5beds
5,000sqft
Single Family Residence, Residential
Built in 2024
0.34 Acres Lot
$1,802,900 Zestimate®
$360/sqft
$6,607 Estimated rent
Home value
$1,802,900
$1.64M - $1.97M
$6,607/mo
Zestimate® history
Loading...
Owner options
Explore your selling options
What's special
Beautiful all Brick Modern home in a quiet neighborhood just minutes from Downtown Alpharetta. Custom New Construction. All windows are vinyl casement & fixed windows throughout (no wood or double-hung windows). Iron entry door. Bright open Kitchen w/custom cabinetry & Islands all with Quartz countertops, Quartz backsplash and a designer vent hood over the 48" Wolf gas range with griddle, touch tray microwave , 66 inch side by side counter depth refrigerator and freezer open to the Great room w/custom designer fireplace and keeping room that opens to the covered outdoor porch with Fireplace . Large mudroom off the kitchen. , Butler pantry with wine and beverage cooler. Primary master suite on 1st floor and 2nd floor w/luxurious tile bath, soaking tub, frameless shower & large walk-in closet with custom made California style shelving and island. Two laundry rooms one on main floor and one on second floor. All Brizo plumbing fixtures throughout the home. White real oak Hardwood flooring throughout main level & upstairs hall, master bedrooms and closets. Metal and wood railings for the stunning staircase. All secondary bedrooms offer vanities w/quartz tops and walk-in closets with custom made shelving . gym/office and theater room. Nice flat walk out back yard with large covered porch and plenty of room to add a pool. The neighborhood is minutes away to Alpharetta's new park and easy access to fabulous Downtown Alpharetta Restaurants, Shops and farmer's market.
Zillow last checked: 8 hours ago
Listing updated: April 29, 2025 at 12:25pm
Listing Provided by:
Shawn Zekavati,
Chapman Hall Realtors
Bought with:
Kelly B Rosen, 353468
Keller Williams Realty Atlanta Partners
Source: FMLS GA,MLS#: 7524922
Facts & features
Interior
Bedrooms & bathrooms
- Bedrooms: 5
- Bathrooms: 6
- Full bathrooms: 5
- 1/2 bathrooms: 1
- Main level bathrooms: 1
- Main level bedrooms: 1
Primary bedroom
- Level: Main
Primary bathroom
- Level: Upper
Great room
- Level: Main
Kitchen
- Level: Main
Laundry
- Level: Upper
Laundry
- Level: Main
Heating
- Central, Electric, Forced Air, Zoned
Cooling
- Ceiling Fan(s), Central Air, Multi Units, Zoned
Appliances
- Included: Dishwasher, Disposal, Double Oven, Gas Range, Microwave, Range Hood, Refrigerator, Self Cleaning Oven
- Laundry: In Hall, Laundry Room, Main Level, Upper Level
Features
- Crown Molding, Double Vanity, Entrance Foyer 2 Story, High Ceilings 10 ft Main, High Ceilings 10 ft Upper, High Speed Internet, Tray Ceiling(s), Walk-In Closet(s)
- Flooring: Carpet, Ceramic Tile, Hardwood
- Windows: Double Pane Windows, Insulated Windows
- Basement: None
- Number of fireplaces: 4
- Fireplace features: Gas Log, Gas Starter, Great Room, Master Bedroom, Outside
- Common walls with other units/homes: No Common Walls
Interior area
- Total structure area: 5,000
- Total interior livable area: 5,000 sqft
Property
Parking
- Total spaces: 3
- Parking features: Garage, Garage Door Opener, Garage Faces Front, Garage Faces Side
- Garage spaces: 3
Features
- Levels: Two
- Stories: 2
- Patio & porch: Covered, Deck, Front Porch, Rear Porch
- Exterior features: Courtyard, No Dock
- Pool features: None
- Spa features: None
- Fencing: Wood
- Has view: Yes
- View description: Other
- Waterfront features: None
- Body of water: None
Lot
- Size: 0.34 Acres
- Dimensions: 150x100
- Features: Back Yard, Landscaped, Level
Details
- Additional structures: None
- Parcel number: 22 433012031362
- Other equipment: None
- Horse amenities: None
Construction
Type & style
- Home type: SingleFamily
- Architectural style: A-Frame,Craftsman
- Property subtype: Single Family Residence, Residential
Materials
- Brick 4 Sides
- Foundation: Concrete Perimeter, Slab
- Roof: Composition,Shingle
Condition
- New Construction
- New construction: Yes
- Year built: 2024
Details
- Warranty included: Yes
Utilities & green energy
- Electric: 110 Volts, 220 Volts, 220 Volts in Laundry
- Sewer: Public Sewer
- Water: Public
- Utilities for property: Cable Available, Electricity Available, Natural Gas Available, Phone Available, Sewer Available, Underground Utilities, Water Available
Green energy
- Green verification: ENERGY STAR Certified Homes
- Energy efficient items: Appliances
- Energy generation: None
- Water conservation: Low-Flow Fixtures
Community & neighborhood
Security
- Security features: Carbon Monoxide Detector(s), Fire Alarm, Smoke Detector(s)
Community
- Community features: None
Location
- Region: Alpharetta
- Subdivision: Rumson Point
HOA & financial
HOA
- Has HOA: Yes
- HOA fee: $600 annually
- Services included: Maintenance Grounds
- Association phone: 404-271-5021
Other
Other facts
- Ownership: Fee Simple
- Road surface type: Asphalt
Price history
| Date | Event | Price |
|---|---|---|
| 4/30/2025 | Pending sale | $1,965,000+9.2%$393/sqft |
Source: | ||
| 4/25/2025 | Sold | $1,800,000-4.8%$360/sqft |
Source: | ||
| 4/11/2025 | Price change | $1,890,000-3.8%$378/sqft |
Source: | ||
| 3/6/2025 | Price change | $1,965,000-1%$393/sqft |
Source: | ||
| 2/14/2025 | Listed for sale | $1,985,000-0.5%$397/sqft |
Source: | ||
Public tax history
| Year | Property taxes | Tax assessment |
|---|---|---|
| 2024 | $2,914 -0.3% | $626,040 +461.2% |
| 2023 | $2,922 +78% | $111,560 +78.8% |
| 2022 | $1,642 +26.1% | $62,400 +30% |
Find assessor info on the county website
Neighborhood: 30004
Nearby schools
GreatSchools rating
- 8/10Crabapple Crossing Elementary SchoolGrades: PK-5Distance: 1 mi
- 8/10Northwestern Middle SchoolGrades: 6-8Distance: 1.1 mi
- 10/10Milton High SchoolGrades: 9-12Distance: 1.2 mi
Schools provided by the listing agent
- Elementary: Crabapple Crossing
- Middle: Northwestern
- High: Milton - Fulton
Source: FMLS GA. This data may not be complete. We recommend contacting the local school district to confirm school assignments for this home.
Get a cash offer in 3 minutes
Find out how much your home could sell for in as little as 3 minutes with a no-obligation cash offer.
Estimated market value
$1,802,900
Get a cash offer in 3 minutes
Find out how much your home could sell for in as little as 3 minutes with a no-obligation cash offer.
Estimated market value
$1,802,900

