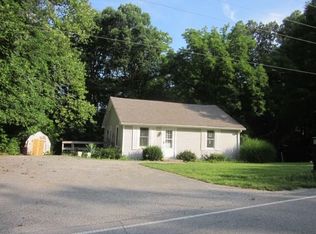3 bedroom, possibly 4 with a pole barn on just over an acre for under 200,000!! This home has been recently updated within the last couple of years with new cabinets, granite countertops, roof, flooring, furnace, appliances and kitchen sink. A new 24x36x12 pole barn with concrete floor and electric was built in July of 2020 for all your workshop and storage needs. This home is being sold as-is but seller is offering a one year home warranty to the buyer.
This property is off market, which means it's not currently listed for sale or rent on Zillow. This may be different from what's available on other websites or public sources.
