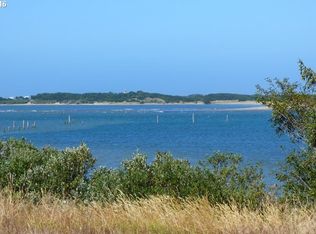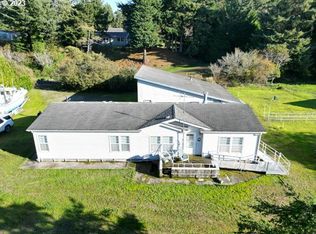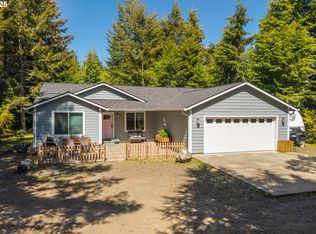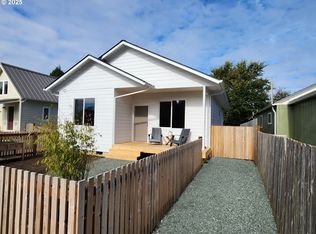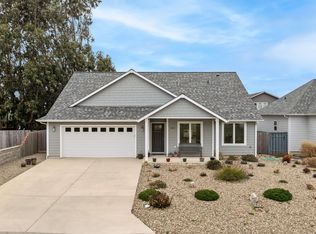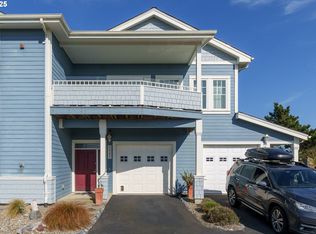Escape to the serene beauty of the Oregon Coast with this stunning 2-bedroom, 2-bathroom Custom home nestled in the city of Bandon. Built in 2022, this meticulously crafted home boasts 1,060 square feet of living space that feels much larger due to its high ceilings and open design. Step inside to discover a welcoming ambiance with a spacious open living, dining, and kitchen area. Each bedroom offers a private bath and exterior entrance adding to the flow and function of the home. The majority of the interior lighting are of the finest restored quality. Keeping to quality, the 12x16 sq ft outbuilding is insulated and wired. Catch the beauty of the Bay and River within the peaceful warmth of your own coastal paradise. Schedule your viewing appointment today!
Active
$579,000
1310 Riverside Dr NE, Bandon, OR 97411
2beds
1,060sqft
Est.:
Residential
Built in 2022
0.8 Acres Lot
$-- Zestimate®
$546/sqft
$-- HOA
What's special
Open designPrivate bathExterior entranceHigh ceilings
- 518 days |
- 913 |
- 28 |
Zillow last checked: 8 hours ago
Listing updated: November 03, 2025 at 03:12am
Listed by:
Randi Jennings 541-290-1416,
River Cities Realty Inc
Source: RMLS (OR),MLS#: 24379603
Tour with a local agent
Facts & features
Interior
Bedrooms & bathrooms
- Bedrooms: 2
- Bathrooms: 2
- Full bathrooms: 2
- Main level bathrooms: 2
Rooms
- Room types: Laundry, Bedroom 2, Dining Room, Family Room, Kitchen, Living Room, Primary Bedroom
Primary bedroom
- Features: Bathroom, Deck, Soaking Tub
- Level: Main
Bedroom 2
- Features: Bathroom
- Level: Main
Dining room
- Level: Main
Kitchen
- Level: Main
Living room
- Features: High Ceilings
- Level: Main
Heating
- Zoned
Appliances
- Included: Electric Water Heater, Tank Water Heater
Features
- High Ceilings, Bathroom, Soaking Tub, Pantry
- Flooring: Laminate
- Windows: Double Pane Windows, Vinyl Frames
- Basement: Crawl Space
Interior area
- Total structure area: 1,060
- Total interior livable area: 1,060 sqft
Property
Parking
- Parking features: Driveway
- Has uncovered spaces: Yes
Accessibility
- Accessibility features: Minimal Steps, Accessibility
Features
- Levels: One
- Stories: 1
- Patio & porch: Covered Deck, Deck
- Exterior features: Yard
- Has view: Yes
- View description: Bay, River
- Has water view: Yes
- Water view: Bay,River
Lot
- Size: 0.8 Acres
- Dimensions: 127 x 262
- Features: Level, Sloped, SqFt 20000 to Acres1
Details
- Additional structures: Outbuilding
- Parcel number: 961403
- Zoning: CD-R2
Construction
Type & style
- Home type: SingleFamily
- Architectural style: Custom Style
- Property subtype: Residential
- Attached to another structure: Yes
Materials
- Cement Siding
- Foundation: Concrete Perimeter
- Roof: Composition
Condition
- Resale
- New construction: No
- Year built: 2022
Utilities & green energy
- Sewer: Septic Tank
- Water: Well
Community & HOA
HOA
- Has HOA: No
Location
- Region: Bandon
Financial & listing details
- Price per square foot: $546/sqft
- Annual tax amount: $2,476
- Date on market: 9/3/2024
- Listing terms: Cash
- Road surface type: Paved
Estimated market value
Not available
Estimated sales range
Not available
Not available
Price history
Price history
| Date | Event | Price |
|---|---|---|
| 6/9/2025 | Price change | $579,000-1.9%$546/sqft |
Source: | ||
| 3/21/2025 | Price change | $590,000-1.5%$557/sqft |
Source: | ||
| 9/3/2024 | Listed for sale | $599,000$565/sqft |
Source: | ||
Public tax history
Public tax history
Tax history is unavailable.BuyAbility℠ payment
Est. payment
$3,337/mo
Principal & interest
$2777
Property taxes
$357
Home insurance
$203
Climate risks
Neighborhood: 97411
Nearby schools
GreatSchools rating
- 5/10Harbor Lights Middle SchoolGrades: 5-8Distance: 1.4 mi
- NABandon Senior High SchoolGrades: 9-12Distance: 1.4 mi
- 9/10Ocean Crest Elementary SchoolGrades: K-4Distance: 1.4 mi
Schools provided by the listing agent
- Elementary: Ocean Crest
- Middle: Harbor Lights
- High: Bandon
Source: RMLS (OR). This data may not be complete. We recommend contacting the local school district to confirm school assignments for this home.
- Loading
- Loading
