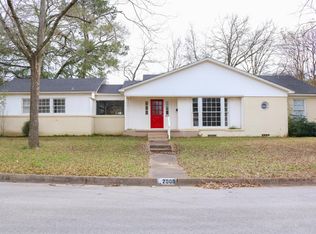Sold
Price Unknown
1310 Ridgeview Dr, Tyler, TX 75701
3beds
1,665sqft
Single Family Residence
Built in 1973
10,454.4 Square Feet Lot
$248,700 Zestimate®
$--/sqft
$1,646 Estimated rent
Home value
$248,700
$234,000 - $266,000
$1,646/mo
Zestimate® history
Loading...
Owner options
Explore your selling options
What's special
Midtown, walking distance to TJC! 1310 Ridgeview Dr has been so updated that it’s almost a new house! Built in 1973 with 1665 sq feet, it features 3 bedrooms and 2 baths, with a split primary. The open floor plan boasts vaulted ceilings and new vinyl flooring throughout. It includes walk-in closets with built-ins and a 192 sq ft laundry/mud room that could double as a home office or playroom. There is a new roof, new windows, tubs, toilets, light fixtures, appliances, water heater and bathroom vanities. The HVAC is just 1 year old. Foundation work was just completed; new gutters and a new garage door opener with a keypad were installed. The property includes a circular drive, and a two-car oversized garage. Outside, you will find a large, fenced yard with ample shade provided by large trees.
Zillow last checked: 8 hours ago
Listing updated: November 03, 2025 at 01:33pm
Listed by:
Katie Struhall 903-721-5608,
RE/MAX Tyler
Bought with:
Breana Johnson, TREC# 0741858
Source: GTARMLS,MLS#: 25006195
Facts & features
Interior
Bedrooms & bathrooms
- Bedrooms: 3
- Bathrooms: 2
- Full bathrooms: 2
Primary bedroom
- Features: Master Bedroom Split
Bedroom
- Features: Walk-In Closet(s)
Bathroom
- Features: Shower/Tub, Double Lavatory, Linen Closet
Dining room
- Features: Den/Dining Combo
Heating
- Central/Gas
Cooling
- Central Electric, Ceiling Fan(s)
Appliances
- Included: Range/Oven-Electric, Dishwasher, Disposal, Microwave, Gas Water Heater
Features
- Ceiling Fan(s), Vaulted Ceiling(s), Pantry
- Flooring: Vinyl
- Windows: Double Pane Windows, Low Emissivity Windows
- Has fireplace: No
- Fireplace features: None
Interior area
- Total structure area: 1,665
- Total interior livable area: 1,665 sqft
Property
Parking
- Total spaces: 2
- Parking features: Door w/Opener w/Controls, Garage Faces Front
- Garage spaces: 2
- Has uncovered spaces: Yes
Features
- Levels: One
- Stories: 1
- Exterior features: Gutter(s), Other/See Remarks
- Pool features: None
- Fencing: Wood,Chain Link
Lot
- Size: 10,454 sqft
- Dimensions: 106.11 x 98.93
- Features: Subdivision Lot, Rectangular Lot
Details
- Additional structures: None
- Parcel number: 150000065600052020
- Special conditions: None
Construction
Type & style
- Home type: SingleFamily
- Architectural style: Ranch
- Property subtype: Single Family Residence
Materials
- Brick Veneer, Wood Based Siding
- Foundation: Slab
- Roof: Composition
Condition
- Year built: 1973
Utilities & green energy
- Sewer: Public Sewer
- Water: Public, Company: City Of Tyler
- Utilities for property: Cable Connected
Green energy
- Energy efficient items: Thermostat
Community & neighborhood
Location
- Region: Tyler
- Subdivision: Boldt Addition
Other
Other facts
- Listing terms: Conventional,FHA,VA Loan,Cash
- Road surface type: Paved
Price history
| Date | Event | Price |
|---|---|---|
| 11/3/2025 | Sold | -- |
Source: | ||
| 10/4/2025 | Pending sale | $249,900$150/sqft |
Source: | ||
| 9/14/2025 | Price change | $249,900-2%$150/sqft |
Source: | ||
| 8/7/2025 | Price change | $254,900-1.9%$153/sqft |
Source: | ||
| 7/21/2025 | Price change | $259,900-3.7%$156/sqft |
Source: | ||
Public tax history
| Year | Property taxes | Tax assessment |
|---|---|---|
| 2024 | $2,952 +17.1% | $178,112 +23.2% |
| 2023 | $2,521 +1.5% | $144,598 +14% |
| 2022 | $2,484 +32.9% | $126,799 +42% |
Find assessor info on the county website
Neighborhood: 75701
Nearby schools
GreatSchools rating
- 4/10Bell Elementary SchoolGrades: PK-5Distance: 0.6 mi
- 6/10Moore Mst Magnet SchoolGrades: 6-8Distance: 0.2 mi
- 4/10Tyler High SchoolGrades: 9-12Distance: 4.5 mi
Schools provided by the listing agent
- Elementary: Bell
- Middle: Moore
- High: Tyler Legacy
Source: GTARMLS. This data may not be complete. We recommend contacting the local school district to confirm school assignments for this home.
