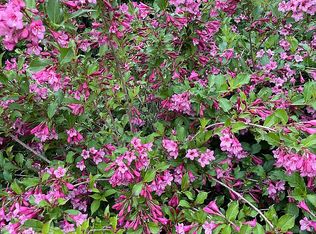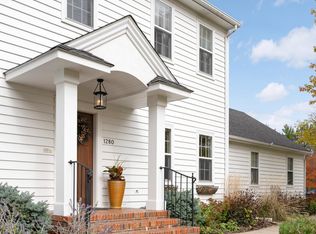Closed
$362,500
1310 Ridge Rd, Owatonna, MN 55060
4beds
3,436sqft
Single Family Residence
Built in 1996
0.28 Acres Lot
$445,800 Zestimate®
$106/sqft
$3,034 Estimated rent
Home value
$445,800
$410,000 - $486,000
$3,034/mo
Zestimate® history
Loading...
Owner options
Explore your selling options
What's special
Extremely well maintained 4 bedroom, 3 bath, 2 story home with main floor family room and a triple garage. Deck with hot tub stays. Enjoy private time in the sunroom or move to the beautifully landscaped back yard for enjoying the maintenance free deck and the stone patio. Back yard gas fire table takes the chill off on those chilly fall evenings.
Zillow last checked: 8 hours ago
Listing updated: May 06, 2025 at 06:54am
Listed by:
Rick Mummert 507-383-5773,
Century 21 Atwood
Bought with:
David Tschudy
Coldwell Banker Realty
Source: NorthstarMLS as distributed by MLS GRID,MLS#: 6322141
Facts & features
Interior
Bedrooms & bathrooms
- Bedrooms: 4
- Bathrooms: 3
- Full bathrooms: 1
- 3/4 bathrooms: 2
Bedroom 1
- Level: Upper
- Area: 270 Square Feet
- Dimensions: 15 x 18
Bedroom 2
- Level: Upper
- Area: 143 Square Feet
- Dimensions: 11 x 13
Bedroom 3
- Level: Upper
- Area: 110 Square Feet
- Dimensions: 10 x 11
Bedroom 4
- Level: Main
- Area: 192 Square Feet
- Dimensions: 12 x 16
Dining room
- Level: Main
- Area: 187 Square Feet
- Dimensions: 11 x 17
Family room
- Level: Main
- Area: 336 Square Feet
- Dimensions: 16 x 21
Kitchen
- Level: Main
- Area: 195 Square Feet
- Dimensions: 13 x 15
Laundry
- Level: Main
- Area: 90 Square Feet
- Dimensions: 6 x 15
Living room
- Level: Main
- Area: 210 Square Feet
- Dimensions: 14 x 15
Sun room
- Level: Main
- Area: 121 Square Feet
- Dimensions: 11 x 11
Heating
- Forced Air
Cooling
- Central Air
Appliances
- Included: Cooktop, Dishwasher, Disposal, Dryer, Indoor Grill, Microwave, Range, Refrigerator, Washer, Water Softener Owned
Features
- Central Vacuum
- Basement: Block,Egress Window(s),Partially Finished,Sump Pump
- Number of fireplaces: 1
- Fireplace features: Family Room, Gas
Interior area
- Total structure area: 3,436
- Total interior livable area: 3,436 sqft
- Finished area above ground: 2,744
- Finished area below ground: 400
Property
Parking
- Total spaces: 3
- Parking features: Attached, Concrete, Garage Door Opener
- Attached garage spaces: 3
- Has uncovered spaces: Yes
- Details: Garage Dimensions (24 x 34)
Accessibility
- Accessibility features: None
Features
- Levels: Two
- Stories: 2
Lot
- Size: 0.28 Acres
- Dimensions: 100 x 120
Details
- Foundation area: 1820
- Parcel number: 174260209
- Zoning description: Residential-Single Family
Construction
Type & style
- Home type: SingleFamily
- Property subtype: Single Family Residence
Materials
- Brick/Stone, Vinyl Siding
- Roof: Age 8 Years or Less,Asphalt
Condition
- Age of Property: 29
- New construction: No
- Year built: 1996
Utilities & green energy
- Electric: Circuit Breakers
- Gas: Natural Gas
- Sewer: City Sewer/Connected
- Water: City Water/Connected
Community & neighborhood
Location
- Region: Owatonna
HOA & financial
HOA
- Has HOA: No
Price history
| Date | Event | Price |
|---|---|---|
| 3/29/2023 | Sold | $362,500-7%$106/sqft |
Source: | ||
| 3/15/2023 | Pending sale | $389,900$113/sqft |
Source: | ||
| 1/11/2023 | Listed for sale | $389,900+17.5%$113/sqft |
Source: | ||
| 10/4/2019 | Sold | $331,900$97/sqft |
Source: | ||
Public tax history
Tax history is unavailable.
Neighborhood: 55060
Nearby schools
GreatSchools rating
- 5/10Washington Elementary SchoolGrades: K-5Distance: 0.9 mi
- 5/10Owatonna Junior High SchoolGrades: 6-8Distance: 0.8 mi
- 8/10Owatonna Senior High SchoolGrades: 9-12Distance: 1.6 mi
Get a cash offer in 3 minutes
Find out how much your home could sell for in as little as 3 minutes with a no-obligation cash offer.
Estimated market value$445,800
Get a cash offer in 3 minutes
Find out how much your home could sell for in as little as 3 minutes with a no-obligation cash offer.
Estimated market value
$445,800

