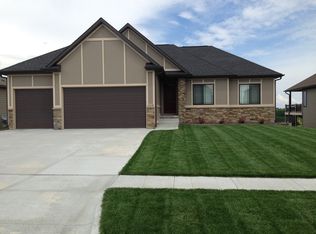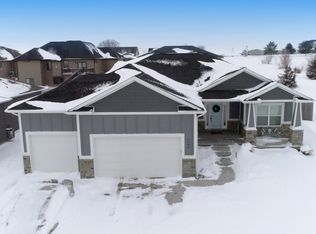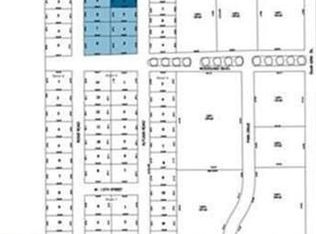Sold for $415,000 on 03/08/24
$415,000
1310 Ridge Rd, Hickman, NE 68372
4beds
2,780sqft
Single Family Residence
Built in 2010
10,018.8 Square Feet Lot
$420,900 Zestimate®
$149/sqft
$3,122 Estimated rent
Home value
$420,900
$400,000 - $442,000
$3,122/mo
Zestimate® history
Loading...
Owner options
Explore your selling options
What's special
Explore the allure of Hickman, NE, nestled in the distinguished Norris School district. This ranch-style gem beckons with a stunning coffered ceiling, split bedrooms leading to a covered deck, and a practical layout of 3 beds and 3 baths on the main floor. The front bedroom boasts a bonus 1/2 bath with a shower & sink. Convenience meets style with laundry adjacent to the primary closet and garage drop zone. Unwind in the fully finished lower level walkout, equipped with an office, bedroom, and bath. Don’t overlook the extra 4th stall garage – a versatile space for your toys, lawn equipment, or even a hot tub!
Zillow last checked: 8 hours ago
Listing updated: April 13, 2024 at 09:29am
Listed by:
Amy Keetle 402-440-7779,
United Country First State RE
Bought with:
Anne Marie Frerichs, 20180879
REMAX Concepts
Source: GPRMLS,MLS#: 22401029
Facts & features
Interior
Bedrooms & bathrooms
- Bedrooms: 4
- Bathrooms: 4
- Full bathrooms: 2
- 3/4 bathrooms: 1
- 1/2 bathrooms: 1
- Main level bathrooms: 3
Primary bedroom
- Level: Main
- Area: 168
- Dimensions: 12 x 14
Bedroom 2
- Level: Main
- Area: 110
- Dimensions: 11 x 10
Bedroom 3
- Level: Main
- Area: 110
- Dimensions: 11 x 10
Bedroom 4
- Level: Basement
- Area: 99
- Dimensions: 11 x 9
Family room
- Level: Basement
- Area: 486
- Dimensions: 27 x 18
Kitchen
- Level: Main
- Area: 120
- Dimensions: 15 x 8
Living room
- Level: Main
- Area: 320
- Dimensions: 20 x 16
Basement
- Area: 1555
Office
- Area: 154
- Dimensions: 14 x 11
Heating
- Natural Gas, Forced Air
Cooling
- Central Air
Appliances
- Included: Range, Refrigerator, Washer, Dishwasher, Dryer, Disposal
Features
- High Ceilings, Ceiling Fan(s), Drain Tile, Pantry
- Basement: Walk-Out Access,Full,Finished
- Has fireplace: No
Interior area
- Total structure area: 2,780
- Total interior livable area: 2,780 sqft
- Finished area above ground: 1,555
- Finished area below ground: 1,225
Property
Parking
- Total spaces: 4
- Parking features: Attached, Built-In, Garage, Garage Door Opener
- Attached garage spaces: 4
Features
- Patio & porch: Patio, Covered Deck
- Exterior features: Storm Cellar, Sprinkler System, Drain Tile
- Fencing: None
Lot
- Size: 10,018 sqft
- Dimensions: 78 x 130
- Features: Up to 1/4 Acre.
Details
- Parcel number: 1528407010000
Construction
Type & style
- Home type: SingleFamily
- Architectural style: Ranch,Bungalow
- Property subtype: Single Family Residence
Materials
- Stone, Masonite
- Foundation: Concrete Perimeter
- Roof: Composition
Condition
- Not New and NOT a Model
- New construction: No
- Year built: 2010
Utilities & green energy
- Sewer: Public Sewer
- Water: Public
Community & neighborhood
Location
- Region: Hickman
- Subdivision: WOODLAND PLAZA ADDITION
Other
Other facts
- Listing terms: Private Financing Available,VA Loan,FHA,Conventional,Cash,USDA Loan
- Ownership: Fee Simple
Price history
| Date | Event | Price |
|---|---|---|
| 3/8/2024 | Sold | $415,000$149/sqft |
Source: | ||
| 1/28/2024 | Pending sale | $415,000$149/sqft |
Source: | ||
| 1/28/2024 | Price change | $415,000-2.4%$149/sqft |
Source: | ||
| 1/11/2024 | Listed for sale | $425,000+49.1%$153/sqft |
Source: | ||
| 5/30/2023 | Sold | $285,000+650%$103/sqft |
Source: Public Record Report a problem | ||
Public tax history
| Year | Property taxes | Tax assessment |
|---|---|---|
| 2024 | $5,125 -19.8% | $374,000 +9.8% |
| 2023 | $6,387 +1.1% | $340,700 +22.3% |
| 2022 | $6,320 +0.1% | $278,500 |
Find assessor info on the county website
Neighborhood: 68372
Nearby schools
GreatSchools rating
- NANorris Elementary SchoolGrades: PK-2Distance: 4.6 mi
- 7/10Norris Middle SchoolGrades: 6-8Distance: 4.6 mi
- 10/10Norris High SchoolGrades: 9-12Distance: 4.6 mi
Schools provided by the listing agent
- Elementary: Norris
- Middle: Norris
- High: Norris
- District: Norris
Source: GPRMLS. This data may not be complete. We recommend contacting the local school district to confirm school assignments for this home.

Get pre-qualified for a loan
At Zillow Home Loans, we can pre-qualify you in as little as 5 minutes with no impact to your credit score.An equal housing lender. NMLS #10287.


