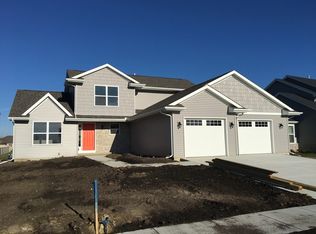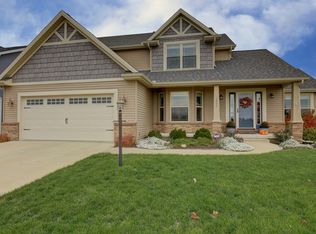This beautiful Armstrong-built home is located in desirable Fieldstone Subdivision on the commons and near the lake. With 5 bedrooms & a finished basement, you'll have all the space you need! The spacious living room features a gas fireplace and split staircase. Eat in kitchen opens up to your own little backyard oasis with an extended patio with a view of the lake. The kitchen offers plenty of cabinet & storage space with granite countertops and custom cabinets. The master suite has 2 large walk in closets, double vanities & separate shower/tub. The finished basement is perfect for entertaining in the large family room. Dual car garage door with additional space for a third car in the garage. Large storage room in basement is currently used as an exercise room in addition to the 5th bedroom and full bath. High quality finishes throughout this home.
This property is off market, which means it's not currently listed for sale or rent on Zillow. This may be different from what's available on other websites or public sources.


