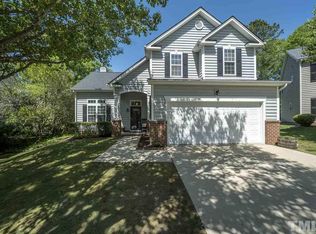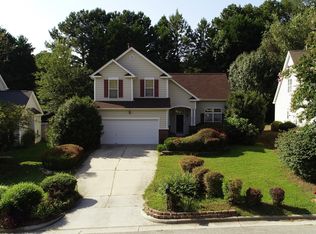Sold for $561,000
$561,000
1310 Red Twig Road, Apex, NC 27502
4beds
2,045sqft
Single Family Residence
Built in 1997
0.25 Acres Lot
$553,000 Zestimate®
$274/sqft
$2,387 Estimated rent
Home value
$553,000
Estimated sales range
Not available
$2,387/mo
Zestimate® history
Loading...
Owner options
Explore your selling options
What's special
Quiet cul-de-sac living in the heart of Apex; only 5 minutes to downtown, Beaver Creek, and 540! Incredible opportunity to make this 4 bedroom, 2.5 bath home your own in one of the most desirable areas of the Triangle. The covered front porch leads into a spacious living room with gas fireplace. Fresh paint throughout! Open, eat-in kitchen has stainless steel appliances and built-in office nook. Separate dining room, perfect for hosting! Vaulted ceiling in primary bedroom and walk-in closet. Main bath features dual vanities and low entry shower. 3 additional bedrooms - 1 that can be used as a bonus room! Fenced backyard with fire pit and wooded view. New roof in 2023! 2 car garage with space for storage. Low monthly HOA includes pool, tennis, and pickleball courts!
Zillow last checked: 8 hours ago
Listing updated: May 28, 2025 at 01:25pm
Listed by:
Kelly Nurge 910-603-8409,
Fathom Realty NC, LLC Cary
Bought with:
A Non Member
A Non Member
Source: Hive MLS,MLS#: 100499179 Originating MLS: Johnston County Association of REALTORS
Originating MLS: Johnston County Association of REALTORS
Facts & features
Interior
Bedrooms & bathrooms
- Bedrooms: 4
- Bathrooms: 3
- Full bathrooms: 2
- 1/2 bathrooms: 1
Primary bedroom
- Level: Second
- Dimensions: 12 x 14
Bedroom 2
- Level: Second
- Dimensions: 11 x 10
Bedroom 3
- Level: Second
- Dimensions: 14 x 11
Bedroom 4
- Level: Second
- Dimensions: 16 x 11
Breakfast nook
- Level: First
- Dimensions: 8 x 14
Dining room
- Level: First
- Dimensions: 13 x 11
Kitchen
- Dimensions: 8 x 11
Laundry
- Level: First
- Dimensions: 6 x 5
Living room
- Level: First
- Dimensions: 19 x 14
Heating
- Forced Air
Cooling
- Central Air
Appliances
- Included: Electric Oven, Built-In Microwave, Washer, Refrigerator, Dryer, Disposal, Dishwasher
- Laundry: Laundry Room
Features
- Walk-in Closet(s), Vaulted Ceiling(s), Ceiling Fan(s), Walk-in Shower, Blinds/Shades, Gas Log, Walk-In Closet(s)
- Flooring: Carpet
- Basement: None
- Attic: Partially Floored,Walk-In
- Has fireplace: Yes
- Fireplace features: Gas Log
Interior area
- Total structure area: 2,045
- Total interior livable area: 2,045 sqft
Property
Parking
- Total spaces: 2
- Parking features: Attached
- Has attached garage: Yes
Features
- Levels: Two
- Stories: 2
- Patio & porch: Patio
- Fencing: Back Yard,Wood
Lot
- Size: 0.25 Acres
- Dimensions: 84 x 169
- Features: Cul-De-Sac
Details
- Parcel number: 073219525011000 0226071
- Zoning: HD SF
- Special conditions: Standard
Construction
Type & style
- Home type: SingleFamily
- Property subtype: Single Family Residence
Materials
- Vinyl Siding
- Foundation: Slab
- Roof: Shingle
Condition
- New construction: No
- Year built: 1997
Utilities & green energy
- Sewer: Public Sewer
- Water: Public
- Utilities for property: Natural Gas Connected, Sewer Available, Water Available
Community & neighborhood
Location
- Region: Apex
- Subdivision: Other
HOA & financial
HOA
- Has HOA: Yes
- HOA fee: $612 monthly
- Amenities included: Pool, Pickleball, Tennis Court(s)
- Association name: RS Fincher
- Association phone: 919-362-1460
Other
Other facts
- Listing agreement: Exclusive Right To Sell
- Listing terms: Cash,Conventional,FHA,VA Loan
Price history
| Date | Event | Price |
|---|---|---|
| 5/28/2025 | Sold | $561,000+12.2%$274/sqft |
Source: | ||
| 4/7/2025 | Contingent | $500,000$244/sqft |
Source: | ||
| 4/7/2025 | Pending sale | $500,000$244/sqft |
Source: | ||
| 4/4/2025 | Listed for sale | $500,000+111.9%$244/sqft |
Source: | ||
| 5/31/2007 | Sold | $236,000+3.5%$115/sqft |
Source: Public Record Report a problem | ||
Public tax history
| Year | Property taxes | Tax assessment |
|---|---|---|
| 2025 | $4,448 +2.3% | $528,422 +4.2% |
| 2024 | $4,349 +24.9% | $507,167 +60.7% |
| 2023 | $3,482 +6.5% | $315,610 |
Find assessor info on the county website
Neighborhood: 27502
Nearby schools
GreatSchools rating
- 7/10Scotts Ridge ElementaryGrades: PK-5Distance: 0.8 mi
- 10/10Apex MiddleGrades: 6-8Distance: 1.9 mi
- 9/10Apex HighGrades: 9-12Distance: 2.4 mi
Schools provided by the listing agent
- Elementary: Wake County
- Middle: Wake County
- High: Apex High
Source: Hive MLS. This data may not be complete. We recommend contacting the local school district to confirm school assignments for this home.
Get a cash offer in 3 minutes
Find out how much your home could sell for in as little as 3 minutes with a no-obligation cash offer.
Estimated market value$553,000
Get a cash offer in 3 minutes
Find out how much your home could sell for in as little as 3 minutes with a no-obligation cash offer.
Estimated market value
$553,000

