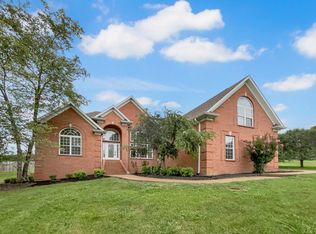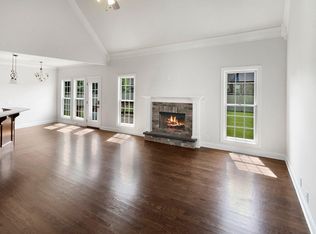Closed
$575,000
1310 Pleasant Grove Rd, Mount Juliet, TN 37122
3beds
2,470sqft
Single Family Residence, Residential
Built in 2002
0.81 Acres Lot
$600,000 Zestimate®
$233/sqft
$2,515 Estimated rent
Home value
$600,000
$570,000 - $630,000
$2,515/mo
Zestimate® history
Loading...
Owner options
Explore your selling options
What's special
This Absolute Gem of a Home, Sits on Just Under an Acre in the Heart of Mount Juliet. Soaring Vaulted Ceilings in the Great Room creates a Dramatic Feel as you Walk in. It's recent floor to ceiling remodel makes this property a stunning place to call home! New Flooring throughout the entire house, Freshly Painted Walls, Cabinets, Trim, Doors, Door Frames and Ceilings, and Nearly Every Light Fixture is Brand New! Plus, New SS Appliances - and Don't Forget the Double Ovens! Great Room Leads to the Fully Fenced Backyard, Which is Perfect for Gatherings of all Kinds. Access Third Car Garage Through the Back of the Home to Make Yard Work and Gardening a Breeze. Location Does Not Get Much Better than this! Minutes away from every convenience you could want or need!
Zillow last checked: 8 hours ago
Listing updated: March 31, 2023 at 11:09am
Listing Provided by:
Amanda Polzel 615-499-8603,
Benchmark Realty, LLC
Bought with:
Tammy D. Edwards, 256983
Benchmark Realty, LLC
Source: RealTracs MLS as distributed by MLS GRID,MLS#: 2490601
Facts & features
Interior
Bedrooms & bathrooms
- Bedrooms: 3
- Bathrooms: 2
- Full bathrooms: 2
- Main level bedrooms: 3
Bedroom 1
- Features: Suite
- Level: Suite
- Area: 221 Square Feet
- Dimensions: 13x17
Bedroom 2
- Features: Walk-In Closet(s)
- Level: Walk-In Closet(s)
- Area: 156 Square Feet
- Dimensions: 12x13
Bedroom 3
- Features: Extra Large Closet
- Level: Extra Large Closet
- Area: 130 Square Feet
- Dimensions: 10x13
Bonus room
- Features: Over Garage
- Level: Over Garage
- Area: 714 Square Feet
- Dimensions: 21x34
Dining room
- Area: 156 Square Feet
- Dimensions: 12x13
Kitchen
- Features: Eat-in Kitchen
- Level: Eat-in Kitchen
- Area: 156 Square Feet
- Dimensions: 12x13
Living room
- Area: 442 Square Feet
- Dimensions: 17x26
Heating
- Central, Natural Gas
Cooling
- Central Air, Electric
Appliances
- Included: Dishwasher, Disposal, Microwave, Refrigerator, Double Oven, Electric Oven, Cooktop
- Laundry: Utility Connection
Features
- Ceiling Fan(s), Storage, Walk-In Closet(s)
- Flooring: Carpet, Vinyl
- Basement: Crawl Space
- Number of fireplaces: 1
- Fireplace features: Living Room, Gas
Interior area
- Total structure area: 2,470
- Total interior livable area: 2,470 sqft
- Finished area above ground: 2,470
Property
Parking
- Total spaces: 3
- Parking features: Garage Door Opener, Attached, Aggregate, Circular Driveway
- Attached garage spaces: 3
- Has uncovered spaces: Yes
Accessibility
- Accessibility features: Accessible Approach with Ramp
Features
- Levels: Two
- Stories: 2
- Patio & porch: Porch, Covered, Patio
- Fencing: Back Yard
Lot
- Size: 0.81 Acres
- Dimensions: 100 x 350
- Features: Level
Details
- Parcel number: 076N A 00400 000
- Special conditions: Standard
Construction
Type & style
- Home type: SingleFamily
- Architectural style: Traditional
- Property subtype: Single Family Residence, Residential
Materials
- Brick, Vinyl Siding
- Roof: Asphalt
Condition
- New construction: No
- Year built: 2002
Utilities & green energy
- Sewer: STEP System
- Water: Public
- Utilities for property: Electricity Available, Water Available, Cable Connected
Community & neighborhood
Location
- Region: Mount Juliet
- Subdivision: Quincy Hall Prop
Price history
| Date | Event | Price |
|---|---|---|
| 3/31/2023 | Sold | $575,000$233/sqft |
Source: | ||
| 3/1/2023 | Contingent | $575,000$233/sqft |
Source: | ||
| 2/24/2023 | Listed for sale | $575,000+146.6%$233/sqft |
Source: | ||
| 9/5/2002 | Sold | $233,200$94/sqft |
Source: Public Record Report a problem | ||
Public tax history
| Year | Property taxes | Tax assessment |
|---|---|---|
| 2024 | $1,970 | $97,600 |
| 2023 | $1,970 | $97,600 |
| 2022 | $1,970 | $97,600 |
Find assessor info on the county website
Neighborhood: 37122
Nearby schools
GreatSchools rating
- 7/10Springdale Elementary SchoolGrades: PK-5Distance: 0.9 mi
- 6/10West Wilson Middle SchoolGrades: 6-8Distance: 1.6 mi
- 8/10Mt. Juliet High SchoolGrades: 9-12Distance: 3.7 mi
Schools provided by the listing agent
- Elementary: Springdale Elementary School
- Middle: West Wilson Middle School
- High: Mt. Juliet High School
Source: RealTracs MLS as distributed by MLS GRID. This data may not be complete. We recommend contacting the local school district to confirm school assignments for this home.
Get a cash offer in 3 minutes
Find out how much your home could sell for in as little as 3 minutes with a no-obligation cash offer.
Estimated market value
$600,000
Get a cash offer in 3 minutes
Find out how much your home could sell for in as little as 3 minutes with a no-obligation cash offer.
Estimated market value
$600,000

