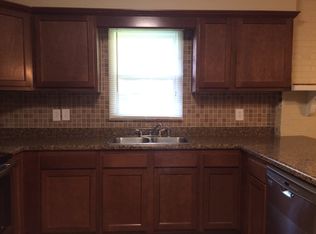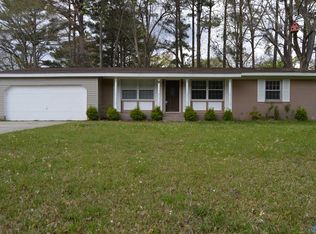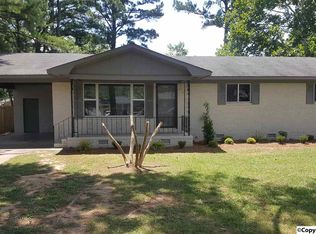Beautiful brick rancher in a very desirable area! Home has updated kitchen and beautiful 3/4" hardwood floors in living room and bedrooms. Appliances are all only 3 years old and the home has a brand new architectural shingle roof. HVAC is 7 years old. Fenced back yard with two storage buildings. Don't miss your opportunity to Stake Your Claim on this well maintained property. All measurements TBV by Purchaser** Great Location ! Near Refuge, Shopping and Restaurants. Easy Acces to I-65.
This property is off market, which means it's not currently listed for sale or rent on Zillow. This may be different from what's available on other websites or public sources.


