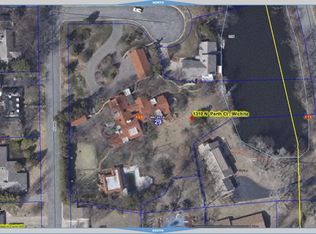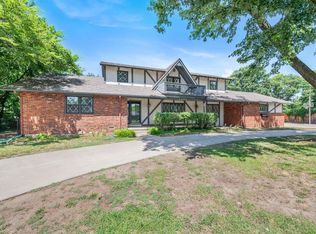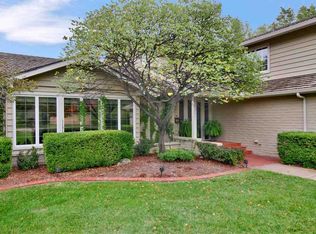AMAZING EXECUTIVE ESTATE-CLOSE IN AND CONVENIENT TO ALL HOSPITALS, BRADLEY, WATERFRONT, ETC. EVERY CONCEIVABLE AMENITY ON 1.8 ACRES, ON LAKE! UNBELIEVEABLE MASTER SUITE WITH 280Sq Ft OF MASTER CLOSETS, STEAM SHOWER, JET TUB, HOT TUB & DECK. OUTDOOR KITCHEN. 3 LIVING AREAS PLUS OFFICE/LIBRARY. MUST SEE!
This property is off market, which means it's not currently listed for sale or rent on Zillow. This may be different from what's available on other websites or public sources.


