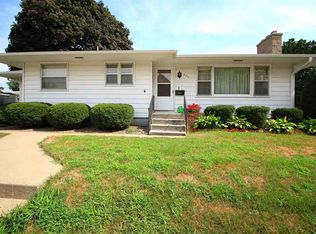Sold for $165,000 on 03/28/25
$165,000
1310 Pershing Blvd, Clinton, IA 52732
3beds
2,104sqft
Single Family Residence, Residential
Built in 1926
6,250 Square Feet Lot
$169,900 Zestimate®
$78/sqft
$1,549 Estimated rent
Home value
$169,900
$121,000 - $241,000
$1,549/mo
Zestimate® history
Loading...
Owner options
Explore your selling options
What's special
Beautiful two story home in the heart of Clinton is ready for its new owners. Grand living room with brand new double ceiling fans and mounted 65" Sony TV that stays flows freely to formal dining and a sunroom with all new warrantied windows (transferable) and new luxury vinyl flooring. Remodeled kitchen with stainless steel appliances and a new refrigerator. Beautiful refinished hardwood floors and natural woodwork throughout. Primary suite with walk in shower. All 3 bathrooms are freshly remodeled including main level half bath. Full basement has significant storage with a brand new washer and dryer. Relaxing fenced backyard with patio and two car garage. New roof on garage and house in July 2022. Make this GORGEOUS house your new home!
Zillow last checked: 8 hours ago
Listing updated: April 02, 2025 at 01:02pm
Listed by:
Leatha Melton Cell:563-219-2764,
eXp Realty
Bought with:
Dennis Lauver, B63532000/475.165634
Coldwell Banker Howes & Jefferies REALTORS
Source: RMLS Alliance,MLS#: QC4259384 Originating MLS: Quad City Area Realtor Association
Originating MLS: Quad City Area Realtor Association

Facts & features
Interior
Bedrooms & bathrooms
- Bedrooms: 3
- Bathrooms: 3
- Full bathrooms: 2
- 1/2 bathrooms: 1
Bedroom 1
- Level: Upper
- Dimensions: 15ft 1in x 11ft 7in
Bedroom 2
- Level: Upper
- Dimensions: 16ft 7in x 11ft 7in
Bedroom 3
- Level: Upper
- Dimensions: 12ft 6in x 11ft 0in
Kitchen
- Level: Main
- Dimensions: 12ft 9in x 9ft 2in
Main level
- Area: 1204
Upper level
- Area: 900
Heating
- Forced Air
Cooling
- Central Air
Appliances
- Included: Dishwasher, Range, Refrigerator
Features
- Ceiling Fan(s)
- Basement: Full
- Number of fireplaces: 1
- Fireplace features: Wood Burning
Interior area
- Total structure area: 2,104
- Total interior livable area: 2,104 sqft
Property
Parking
- Total spaces: 2
- Parking features: Detached
- Garage spaces: 2
- Details: Number Of Garage Remotes: 1
Features
- Levels: Two
Lot
- Size: 6,250 sqft
- Dimensions: 50 x 125
- Features: Level
Details
- Parcel number: 8404890000
Construction
Type & style
- Home type: SingleFamily
- Property subtype: Single Family Residence, Residential
Materials
- Frame, Vinyl Siding
- Foundation: Concrete Perimeter
- Roof: Shingle
Condition
- New construction: No
- Year built: 1926
Utilities & green energy
- Sewer: Public Sewer
- Water: Public
Community & neighborhood
Location
- Region: Clinton
- Subdivision: None
Price history
| Date | Event | Price |
|---|---|---|
| 3/28/2025 | Sold | $165,000+5.1%$78/sqft |
Source: | ||
| 2/12/2025 | Pending sale | $157,000$75/sqft |
Source: | ||
| 2/3/2025 | Listed for sale | $157,000$75/sqft |
Source: | ||
| 1/28/2025 | Pending sale | $157,000$75/sqft |
Source: | ||
| 12/31/2024 | Listed for sale | $157,000-4.8%$75/sqft |
Source: | ||
Public tax history
| Year | Property taxes | Tax assessment |
|---|---|---|
| 2024 | $2,614 -5.8% | $152,930 |
| 2023 | $2,774 +174.1% | $152,930 +12.7% |
| 2022 | $1,012 -20.7% | $135,740 +145.6% |
Find assessor info on the county website
Neighborhood: 52732
Nearby schools
GreatSchools rating
- 4/10Eagle Heights Elementary SchoolGrades: PK-5Distance: 1.4 mi
- 4/10Clinton Middle SchoolGrades: 6-8Distance: 1.8 mi
- 3/10Clinton High SchoolGrades: 9-12Distance: 1.9 mi
Schools provided by the listing agent
- High: Clinton High
Source: RMLS Alliance. This data may not be complete. We recommend contacting the local school district to confirm school assignments for this home.

Get pre-qualified for a loan
At Zillow Home Loans, we can pre-qualify you in as little as 5 minutes with no impact to your credit score.An equal housing lender. NMLS #10287.
